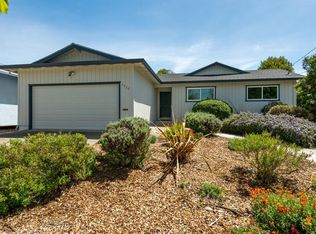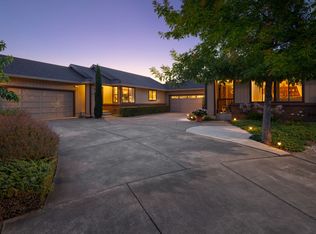Sold for $775,000
$775,000
4918 Sunshine Avenue, Santa Rosa, CA 95409
3beds
1,362sqft
Single Family Residence
Built in 1971
5,998.21 Square Feet Lot
$789,900 Zestimate®
$569/sqft
$3,571 Estimated rent
Home value
$789,900
$703,000 - $885,000
$3,571/mo
Zestimate® history
Loading...
Owner options
Explore your selling options
What's special
This beautifully remodeled 3-bedroom, 2-bathroom home in Rincon Valley blends classic charm with modern amenities. Built in 1971, the 1,362 sq. ft. residence has been fully updated, including electrical, recessed lighting, plumbing, HVAC, and foundation upgrades, all completed with permits and Clear Section 1 clearance. Situated on a spacious 5,998 sq. ft. lot, this home offers a prime location near award-winning schools, Montecito Shopping Center, and public transportation. Inside, the open-concept kitchen is a chef's dream, featuring stainless steel appliances and elegant quartz countertops. The primary bedroom offers an inviting en-suite, providing a luxurious retreat. Throughout the home, you'll find new engineered hardwood flooring and a cozy electric fireplace insert. The 200 Amp electrical system provides ample capacity for all modern needs. This move-in ready home offers both comfort and convenience in a highly sought-after neighborhood.
Zillow last checked: 8 hours ago
Listing updated: January 15, 2025 at 11:55am
Listed by:
Pedersen Realty Group DRE #01364524 707-756-2540,
W Real Estate 707-591-0570,
Randy Waller DRE #01795950 707-843-1382,
W Real Estate
Bought with:
Angelica R Olson, DRE #02232828
W Real Estate
Source: BAREIS,MLS#: 324085655 Originating MLS: Sonoma
Originating MLS: Sonoma
Facts & features
Interior
Bedrooms & bathrooms
- Bedrooms: 3
- Bathrooms: 2
- Full bathrooms: 2
Bedroom
- Level: Main
Primary bathroom
- Features: Double Vanity, Shower Stall(s)
Bathroom
- Features: Double Vanity, Tub w/Shower Over
- Level: Main
Dining room
- Features: Dining/Living Combo
Kitchen
- Features: Kitchen Island, Pantry Cabinet, Quartz Counter
- Level: Main
Living room
- Level: Main
Heating
- Central
Cooling
- None
Appliances
- Included: Dishwasher, Disposal, Free-Standing Gas Oven, Free-Standing Gas Range, Range Hood, Microwave
- Laundry: Hookups Only, In Garage
Features
- Flooring: Tile, Other
- Windows: Dual Pane Full
- Has basement: No
- Number of fireplaces: 1
- Fireplace features: Electric, Insert, Living Room
Interior area
- Total structure area: 1,362
- Total interior livable area: 1,362 sqft
Property
Parking
- Total spaces: 6
- Parking features: Attached, Paved
- Attached garage spaces: 2
- Has uncovered spaces: Yes
Features
- Stories: 1
- Patio & porch: Deck
- Fencing: Wood
Lot
- Size: 5,998 sqft
- Features: Landscaped, Landscape Front
Details
- Parcel number: 183100043000
- Special conditions: Standard
Construction
Type & style
- Home type: SingleFamily
- Architectural style: Contemporary
- Property subtype: Single Family Residence
Materials
- Wood
- Foundation: Concrete Perimeter
Condition
- Year built: 1971
Utilities & green energy
- Sewer: Public Sewer
- Water: Public
- Utilities for property: Public
Community & neighborhood
Security
- Security features: Carbon Monoxide Detector(s), Double Strapped Water Heater, Smoke Detector(s)
Location
- Region: Santa Rosa
HOA & financial
HOA
- Has HOA: No
Other
Other facts
- Road surface type: Paved
Price history
| Date | Event | Price |
|---|---|---|
| 1/14/2025 | Sold | $775,000-3.1%$569/sqft |
Source: | ||
| 12/16/2024 | Pending sale | $799,900$587/sqft |
Source: | ||
| 12/2/2024 | Price change | $799,900-3%$587/sqft |
Source: | ||
| 10/29/2024 | Listed for sale | $824,900+37.7%$606/sqft |
Source: | ||
| 6/4/2024 | Sold | $599,000$440/sqft |
Source: | ||
Public tax history
| Year | Property taxes | Tax assessment |
|---|---|---|
| 2025 | $7,217 +99.6% | $610,980 +100.3% |
| 2024 | $3,616 +3.9% | $305,101 +2% |
| 2023 | $3,481 +4.3% | $299,119 +2% |
Find assessor info on the county website
Neighborhood: 95409
Nearby schools
GreatSchools rating
- 7/10Binkley Elementary Charter SchoolGrades: K-6Distance: 0.4 mi
- 6/10Rincon Valley Middle SchoolGrades: 7-8Distance: 0.3 mi
- 9/10Maria Carrillo High SchoolGrades: 9-12Distance: 0.6 mi
Get a cash offer in 3 minutes
Find out how much your home could sell for in as little as 3 minutes with a no-obligation cash offer.
Estimated market value$789,900
Get a cash offer in 3 minutes
Find out how much your home could sell for in as little as 3 minutes with a no-obligation cash offer.
Estimated market value
$789,900

