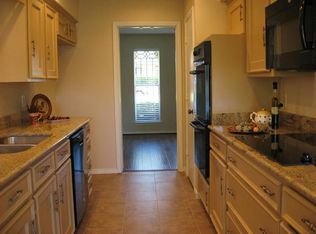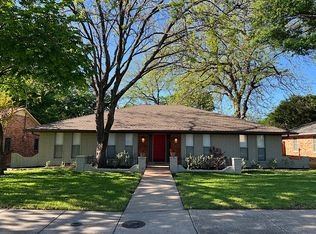Sold
Price Unknown
4919 Ashbrook Rd, Dallas, TX 75227
3beds
2,016sqft
Single Family Residence
Built in 1970
0.27 Acres Lot
$323,900 Zestimate®
$--/sqft
$2,293 Estimated rent
Home value
$323,900
$292,000 - $360,000
$2,293/mo
Zestimate® history
Loading...
Owner options
Explore your selling options
What's special
Welcome to this beautiful home located in Everglade Park. This home has been meticulously maintained by the original owner. The home has three spacious bedrooms, two full baths, a guest bathroom, a bonus room, and an office. Features include an open kitchen floor plan with stainless steel appliances and quartz countertops. The huge living space has a wood-burning brick fireplace with a gas starter. Updates include updated bathrooms, a newer AC unit, dual-pane windows, and all new appliances (Refrigerator and Washer & Dryer to convey to new owner) The home has a huge backyard with beautiful trees and 2-car garage with a new driveway.
Zillow last checked: 8 hours ago
Listing updated: June 19, 2025 at 06:23pm
Listed by:
Patrick Interrante 0512871 214-394-5962,
PI Realty 214-394-5962
Bought with:
Sue Stuller
Compass RE Texas, LLC.
Source: NTREIS,MLS#: 20645297
Facts & features
Interior
Bedrooms & bathrooms
- Bedrooms: 3
- Bathrooms: 3
- Full bathrooms: 2
- 1/2 bathrooms: 1
Primary bedroom
- Level: First
- Dimensions: 14 x 13
Bedroom
- Level: First
- Dimensions: 12 x 13
Bedroom
- Level: First
- Dimensions: 12 x 13
Bonus room
- Level: First
- Dimensions: 19 x 10
Dining room
- Level: First
- Dimensions: 13 x 9
Kitchen
- Level: First
- Dimensions: 13 x 12
Living room
- Features: Fireplace
- Level: First
- Dimensions: 25 x 18
Office
- Level: First
- Dimensions: 10 x 6
Heating
- Natural Gas
Cooling
- Central Air
Appliances
- Included: Dryer, Dishwasher, Electric Cooktop, Electric Oven, Electric Water Heater, Disposal, Refrigerator, Washer
- Laundry: Washer Hookup, Electric Dryer Hookup, Laundry in Utility Room
Features
- Eat-in Kitchen, High Speed Internet
- Flooring: Laminate
- Windows: Window Coverings
- Has basement: No
- Number of fireplaces: 1
- Fireplace features: Gas
Interior area
- Total interior livable area: 2,016 sqft
Property
Parking
- Total spaces: 2
- Parking features: Door-Single
- Attached garage spaces: 2
Features
- Levels: One
- Stories: 1
- Pool features: None
Lot
- Size: 0.27 Acres
Details
- Parcel number: 00000517501600000
Construction
Type & style
- Home type: SingleFamily
- Architectural style: Detached
- Property subtype: Single Family Residence
Materials
- Brick
- Foundation: Pillar/Post/Pier
- Roof: Composition
Condition
- Year built: 1970
Utilities & green energy
- Sewer: Public Sewer
- Water: Public
- Utilities for property: Sewer Available, Water Available
Community & neighborhood
Location
- Region: Dallas
- Subdivision: Buckner Terrace
Price history
| Date | Event | Price |
|---|---|---|
| 8/12/2024 | Sold | -- |
Source: NTREIS #20645297 Report a problem | ||
| 7/21/2024 | Pending sale | $375,000$186/sqft |
Source: NTREIS #20645297 Report a problem | ||
| 7/13/2024 | Contingent | $375,000$186/sqft |
Source: NTREIS #20645297 Report a problem | ||
| 6/14/2024 | Listed for sale | $375,000$186/sqft |
Source: NTREIS #20645297 Report a problem | ||
Public tax history
| Year | Property taxes | Tax assessment |
|---|---|---|
| 2025 | $4,942 +598.4% | $336,730 |
| 2024 | $708 +9.8% | $336,730 +9.5% |
| 2023 | $644 -51.3% | $307,600 |
Find assessor info on the county website
Neighborhood: Buckner Terrace
Nearby schools
GreatSchools rating
- 5/10Urban Park Elementary SchoolGrades: PK-5Distance: 1 mi
- 3/10Ann Richards Middle SchoolGrades: 6-8Distance: 2.9 mi
- 3/10Skyline High SchoolGrades: 9-12Distance: 1.1 mi
Schools provided by the listing agent
- Elementary: Urbanpark
- Middle: Ann Richards
- High: Skyline
- District: Dallas ISD
Source: NTREIS. This data may not be complete. We recommend contacting the local school district to confirm school assignments for this home.
Get a cash offer in 3 minutes
Find out how much your home could sell for in as little as 3 minutes with a no-obligation cash offer.
Estimated market value$323,900
Get a cash offer in 3 minutes
Find out how much your home could sell for in as little as 3 minutes with a no-obligation cash offer.
Estimated market value
$323,900

