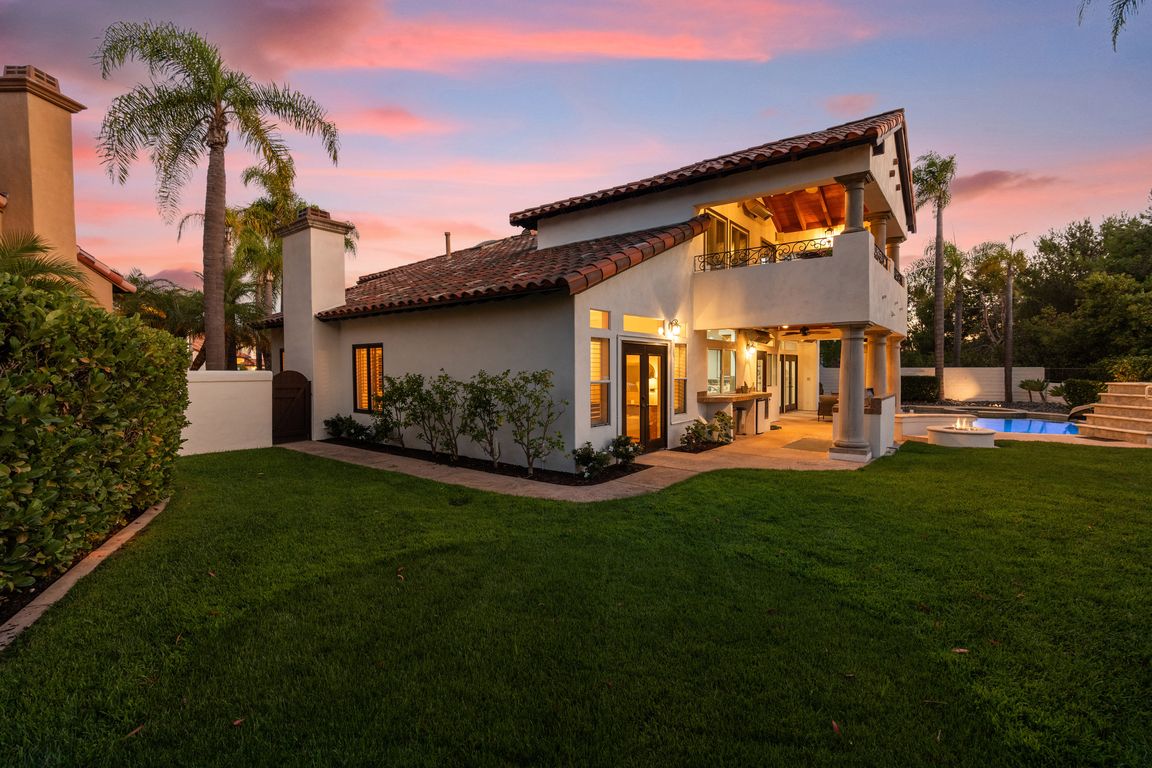
For sale
$2,575,000
5beds
3,516sqft
4919 Concannon Ct, San Diego, CA 92130
5beds
3,516sqft
Single family residence
Built in 1995
7,840 sqft
3 Garage spaces
$732 price/sqft
What's special
Expansive backyardFamily-style kitchenQuiet cul-de-sacGenerously sized bedroomsResort-style amenitiesRich hardwood floorsBuilt-in grill area
An exceptional Sonoma home tucked away at the very end of a quiet cul-de-sac in one of Carmel Valley’s most desirable neighborhoods. Ideally located just minutes from award-winning, top-rated schools, this property also offers quick access to Del Mar Highlands Town Center, One Paseo’s vibrant dining and shopping, and nearby freeways ...
- 1 day |
- 1,073 |
- 61 |
Source: SDMLS,MLS#: 250042814 Originating MLS: San Diego Association of REALTOR
Originating MLS: San Diego Association of REALTOR
Travel times
Family Room
Kitchen
Primary Bedroom
Zillow last checked: 7 hours ago
Listing updated: 11 hours ago
Listed by:
Jeanne H Gleeson DRE #01059544 858-414-0686,
Berkshire Hathaway HomeServices California Properties,
Kelly J Gleeson DRE #01915338 858-245-8609,
Berkshire Hathaway HomeServices California Properties
Source: SDMLS,MLS#: 250042814 Originating MLS: San Diego Association of REALTOR
Originating MLS: San Diego Association of REALTOR
Facts & features
Interior
Bedrooms & bathrooms
- Bedrooms: 5
- Bathrooms: 5
- Full bathrooms: 4
- 1/2 bathrooms: 1
Heating
- Fireplace, Forced Air Unit
Cooling
- Central Forced Air
Appliances
- Included: Dishwasher, Disposal, Microwave, Pool/Spa/Equipment, Refrigerator, Electric Oven, Grill, Self Cleaning Oven, Vented Exhaust Fan, Gas Range, Gas Cooking, Gas Water Heater, Water Heater Unit
- Laundry: Electric, Gas
Features
- Flooring: Carpet, Wood
- Number of fireplaces: 3
- Fireplace features: FP in Family Room, FP in Living Room, FP in Primary BR
Interior area
- Total structure area: 3,516
- Total interior livable area: 3,516 sqft
Video & virtual tour
Property
Parking
- Total spaces: 6
- Parking features: Attached, Direct Garage Access, Garage - Front Entry, Garage - Two Door, Garage Door Opener
- Garage spaces: 3
Features
- Levels: 2 Story
- Patio & porch: Balcony, Covered, Stone/Tile, Concrete, Patio, Patio Open
- Pool features: Below Ground, Private, Solar Heat, Heated
- Has spa: Yes
- Fencing: Full,Gate,Masonry,Wrought Iron,Wood
- Has view: Yes
- View description: Parklike, Trees/Woods
Lot
- Size: 7,840.8 Square Feet
Details
- Parcel number: 3044710400
Construction
Type & style
- Home type: SingleFamily
- Architectural style: Mediterranean/Spanish
- Property subtype: Single Family Residence
Materials
- Stucco, Wood, Wood/Stucco
- Roof: Tile/Clay
Condition
- Year built: 1995
Utilities & green energy
- Sewer: Sewer Connected
- Water: Meter on Property, Public
- Utilities for property: Cable Connected, Electricity Connected, Natural Gas Connected, Sewer Connected, Water Connected
Community & HOA
Community
- Security: N/K
- Subdivision: Sonoma (356)
HOA
- Services included: N/K
Location
- Region: San Diego
Financial & listing details
- Price per square foot: $732/sqft
- Tax assessed value: $1,679,423
- Date on market: 10/29/2025
- Listing terms: Cash,Conventional,Cash To New Loan
- Electric utility on property: Yes