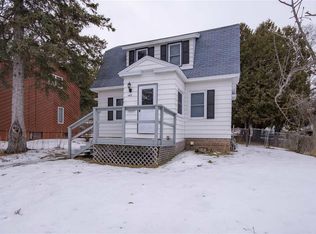Sold for $229,900 on 11/20/23
$229,900
4919 Dodge St, Duluth, MN 55804
3beds
1,152sqft
Single Family Residence
Built in 1916
6,969.6 Square Feet Lot
$254,000 Zestimate®
$200/sqft
$1,985 Estimated rent
Home value
$254,000
$241,000 - $269,000
$1,985/mo
Zestimate® history
Loading...
Owner options
Explore your selling options
What's special
This beautiful Lakeside home has been extensively remodeled and is ready for a new owner to move in just in time for fall. The open concept main floor features hardwood floors throughout, two main level bedrooms and a full bath. The fully remodeled kitchen with custom built oak cabinets, and stainless-steel appliances leave the space open to the lower level, but with the added rolling counter space providing plenty of room for cooking. The upper-level room which runs the full length of the house, fills with light. Take a seat next to the window and enjoy the spectacular view of the lake. Don't wait, schedule your showings today, and get ready to enjoy the changing of the seasons! Current rental license good until 2024. Open House Thursday 9/28 from 430 pm-6pm!
Zillow last checked: 8 hours ago
Listing updated: September 08, 2025 at 04:18pm
Listed by:
Carly Gosar 218-269-4100,
Messina & Associates Real Estate,
Joshua Gosar 218-269-1496,
Messina & Associates Real Estate
Bought with:
Casey Scrignoli, MN 40458991 | WI 87733-94
Messina & Associates Real Estate
Source: Lake Superior Area Realtors,MLS#: 6110777
Facts & features
Interior
Bedrooms & bathrooms
- Bedrooms: 3
- Bathrooms: 1
- Full bathrooms: 1
- Main level bedrooms: 1
Bedroom
- Level: Main
- Area: 90 Square Feet
- Dimensions: 9 x 10
Bedroom
- Level: Main
- Area: 90 Square Feet
- Dimensions: 9 x 10
Bedroom
- Description: Bedroom/Bonus Room
- Level: Upper
- Area: 372 Square Feet
- Dimensions: 12 x 31
Bathroom
- Level: Main
- Area: 48 Square Feet
- Dimensions: 6 x 8
Dining room
- Level: Main
- Area: 140 Square Feet
- Dimensions: 10 x 14
Kitchen
- Level: Main
- Area: 110 Square Feet
- Dimensions: 10 x 11
Living room
- Level: Main
- Area: 154 Square Feet
- Dimensions: 11 x 14
Heating
- Boiler, Hot Water, Natural Gas
Features
- Basement: Partial,Unfinished,Washer Hook-Ups,Dryer Hook-Ups
- Has fireplace: No
Interior area
- Total interior livable area: 1,152 sqft
- Finished area above ground: 1,152
- Finished area below ground: 0
Property
Parking
- Parking features: Off Street, None
- Has uncovered spaces: Yes
Lot
- Size: 6,969 sqft
- Dimensions: 50 x 140
Details
- Foundation area: 768
- Parcel number: 010303006840
Construction
Type & style
- Home type: SingleFamily
- Architectural style: Bungalow
- Property subtype: Single Family Residence
Materials
- Fiber Board, Frame/Wood, Poured Concrete
- Foundation: Concrete Perimeter
- Roof: Asphalt Shingle
Condition
- Previously Owned
- Year built: 1916
Utilities & green energy
- Electric: Minnesota Power
- Sewer: Public Sewer
- Water: Public
Community & neighborhood
Location
- Region: Duluth
Other
Other facts
- Listing terms: Cash,Conventional,FHA,USDA Loan,VA Loan
Price history
| Date | Event | Price |
|---|---|---|
| 11/20/2023 | Sold | $229,900$200/sqft |
Source: | ||
| 11/18/2023 | Pending sale | $229,900$200/sqft |
Source: | ||
| 10/24/2023 | Contingent | $229,900$200/sqft |
Source: | ||
| 10/14/2023 | Listed for sale | $229,900$200/sqft |
Source: | ||
| 10/9/2023 | Contingent | $229,900$200/sqft |
Source: | ||
Public tax history
| Year | Property taxes | Tax assessment |
|---|---|---|
| 2024 | $1,912 -11.2% | $215,100 +38.9% |
| 2023 | $2,152 +9.9% | $154,900 +8.8% |
| 2022 | $1,958 +3.8% | $142,400 +20.9% |
Find assessor info on the county website
Neighborhood: Lakeside/Lester Park
Nearby schools
GreatSchools rating
- 8/10Lester Park Elementary SchoolGrades: K-5Distance: 0.5 mi
- 7/10Ordean East Middle SchoolGrades: 6-8Distance: 2.3 mi
- 10/10East Senior High SchoolGrades: 9-12Distance: 1.1 mi

Get pre-qualified for a loan
At Zillow Home Loans, we can pre-qualify you in as little as 5 minutes with no impact to your credit score.An equal housing lender. NMLS #10287.
Sell for more on Zillow
Get a free Zillow Showcase℠ listing and you could sell for .
$254,000
2% more+ $5,080
With Zillow Showcase(estimated)
$259,080