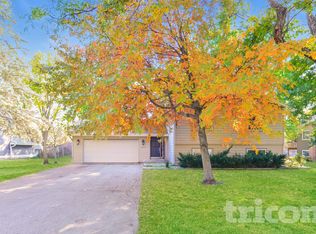Closed
$385,000
4919 Independence St, Maple Plain, MN 55359
4beds
2,180sqft
Single Family Residence
Built in 1973
0.34 Acres Lot
$389,400 Zestimate®
$177/sqft
$2,937 Estimated rent
Home value
$389,400
$358,000 - $424,000
$2,937/mo
Zestimate® history
Loading...
Owner options
Explore your selling options
What's special
Sharp 4 bedroom 2 bath split entry with 5th room as non-conforming bedroom, den-study, or bonus room. All large spaces and rooms within an open floor plan. Vaults, granite counters, custom cabinetry with soft close doors and drawers, stainless appliances, upscale washer and dryer also included. 24x12 decks from informal dining O' looking rear yard in a quiet location with easy access to freeways, local shopping, parks and Orono schools with Elementary very near.
Zillow last checked: 8 hours ago
Listing updated: June 01, 2025 at 01:03am
Listed by:
Daniel W Ward 612-790-3157,
Coldwell Banker Realty,
Brad L Wellenstein 612-816-3611
Bought with:
Karla Doth
Real Broker, LLC
Source: NorthstarMLS as distributed by MLS GRID,MLS#: 6515967
Facts & features
Interior
Bedrooms & bathrooms
- Bedrooms: 4
- Bathrooms: 2
- Full bathrooms: 1
- 3/4 bathrooms: 1
Bedroom 1
- Level: Main
- Area: 116 Square Feet
- Dimensions: 11.6x10
Bedroom 2
- Level: Main
- Area: 140.48 Square Feet
- Dimensions: 12.11x11.6
Bedroom 3
- Level: Lower
- Area: 165.2 Square Feet
- Dimensions: 14x11.8
Bedroom 4
- Level: Lower
- Area: 209 Square Feet
- Dimensions: 19x11
Bonus room
- Level: Lower
- Area: 176 Square Feet
- Dimensions: 16x11
Deck
- Level: Main
- Area: 288 Square Feet
- Dimensions: 24x12
Dining room
- Level: Main
- Area: 118.8 Square Feet
- Dimensions: 12x9.9
Kitchen
- Level: Main
- Area: 168 Square Feet
- Dimensions: 14x12
Living room
- Level: Main
- Area: 342.7 Square Feet
- Dimensions: 14.9x23
Utility room
- Level: Lower
- Area: 187 Square Feet
- Dimensions: 17x11
Heating
- Boiler, Hot Water
Cooling
- Central Air
Appliances
- Included: Dishwasher, Dryer, Gas Water Heater, Microwave, Refrigerator, Stainless Steel Appliance(s), Washer
Features
- Basement: Block,Daylight,Finished,Full
- Has fireplace: No
Interior area
- Total structure area: 2,180
- Total interior livable area: 2,180 sqft
- Finished area above ground: 1,090
- Finished area below ground: 903
Property
Parking
- Total spaces: 2
- Parking features: Attached, Asphalt, Garage Door Opener
- Attached garage spaces: 2
- Has uncovered spaces: Yes
- Details: Garage Dimensions (27x24), Garage Door Height (7), Garage Door Width (9)
Accessibility
- Accessibility features: None
Features
- Levels: Multi/Split
- Patio & porch: Deck
- Fencing: Chain Link
Lot
- Size: 0.34 Acres
- Dimensions: 114.5 x 128
- Features: Wooded
- Topography: Level,Solar Oriented
Details
- Foundation area: 1090
- Parcel number: 2411824440087
- Zoning description: Residential-Single Family
Construction
Type & style
- Home type: SingleFamily
- Property subtype: Single Family Residence
Materials
- Fiber Board, Block, Frame
- Roof: Age 8 Years or Less
Condition
- Age of Property: 52
- New construction: No
- Year built: 1973
Utilities & green energy
- Electric: Circuit Breakers
- Gas: Electric, Natural Gas
- Sewer: City Sewer/Connected
- Water: City Water/Connected
Community & neighborhood
Location
- Region: Maple Plain
- Subdivision: Gladview Gardens
HOA & financial
HOA
- Has HOA: No
Other
Other facts
- Road surface type: Paved
Price history
| Date | Event | Price |
|---|---|---|
| 5/30/2024 | Sold | $385,000-3.7%$177/sqft |
Source: | ||
| 5/1/2024 | Pending sale | $399,900$183/sqft |
Source: | ||
| 4/12/2024 | Listed for sale | $399,900+70.2%$183/sqft |
Source: | ||
| 9/8/2017 | Sold | $235,000-7.1%$108/sqft |
Source: | ||
| 7/11/2017 | Listed for sale | $252,900+40.5%$116/sqft |
Source: National Realty Guild #4852466 | ||
Public tax history
| Year | Property taxes | Tax assessment |
|---|---|---|
| 2025 | $5,522 +4% | $361,300 +14.2% |
| 2024 | $5,311 -2% | $316,400 0% |
| 2023 | $5,417 +4.6% | $316,500 +4.8% |
Find assessor info on the county website
Neighborhood: 55359
Nearby schools
GreatSchools rating
- NASchumann Elementary SchoolGrades: PK-2Distance: 2.8 mi
- 8/10Orono Middle SchoolGrades: 6-8Distance: 2.9 mi
- 10/10Orono Senior High SchoolGrades: 9-12Distance: 2.8 mi
Get a cash offer in 3 minutes
Find out how much your home could sell for in as little as 3 minutes with a no-obligation cash offer.
Estimated market value
$389,400
Get a cash offer in 3 minutes
Find out how much your home could sell for in as little as 3 minutes with a no-obligation cash offer.
Estimated market value
$389,400
