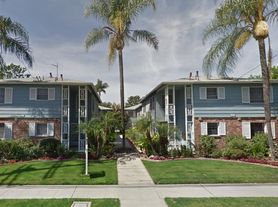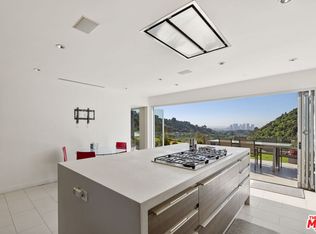Welcome to 4919 Rhodes ave a fully furnished stunning newer construction home located in the heart of Valley Village. This beautifully designed residence offers an open floor plan with high ceilings, abundant natural light, and designer finishes throughout. The gourmet kitchen features top of the line appliances, custom cabinetry, and a spacious island that flows seamlessly into the living and dining areas. The primary suite includes a spa inspired bathroom and generous walk in closet. Additional bedrooms are stylishly furnished and offer comfort and privacy. Unique amenities include a private wine cellar, smart home technology, and a security alarm system. The landscaped yard and covered patio provide the perfect setting for relaxing or entertaining. Conveniently located near Studio City, Sherman Oaks, and the NoHo Arts District with easy access to freeways, shopping, dining, and top rated schools. This fully furnished lease is move in ready and offers modern luxury in one of the most desirable neighborhoods in the Valley.
House for rent
$13,995/mo
4919 Rhodes Ave, Valley Village, CA 91607
5beds
3,477sqft
Price may not include required fees and charges.
Singlefamily
Available now
Cats, dogs OK
Central air
In unit laundry
2 Attached garage spaces parking
Central, fireplace
What's special
Landscaped yardDesigner finishesGourmet kitchenAbundant natural lightCustom cabinetrySpacious islandGenerous walk in closet
- 33 days
- on Zillow |
- -- |
- -- |
Travel times
Looking to buy when your lease ends?
Consider a first-time homebuyer savings account designed to grow your down payment with up to a 6% match & 3.83% APY.
Facts & features
Interior
Bedrooms & bathrooms
- Bedrooms: 5
- Bathrooms: 5
- Full bathrooms: 4
- 1/2 bathrooms: 1
Rooms
- Room types: Family Room, Office, Pantry
Heating
- Central, Fireplace
Cooling
- Central Air
Appliances
- Laundry: In Unit, Laundry Room
Features
- Bedroom on Main Level, Entrance Foyer, Galley Kitchen, Main Level Primary, Walk In Closet, Walk-In Closet(s), Walk-In Pantry, Wine Cellar
- Has fireplace: Yes
- Furnished: Yes
Interior area
- Total interior livable area: 3,477 sqft
Property
Parking
- Total spaces: 2
- Parking features: Attached, Covered
- Has attached garage: Yes
- Details: Contact manager
Features
- Stories: 2
- Exterior features: 0-1 Unit/Acre, Bedroom, Bedroom on Main Level, Biking, Curbs, Entrance Foyer, Entry/Foyer, Family Room, Foyer, Galley Kitchen, Gardener included in rent, Heating system: Central, Kitchen, Laundry, Laundry Room, Living Room, Lot Features: 0-1 Unit/Acre, Main Level Primary, Pool included in rent, Primary Bathroom, Primary Bedroom, Private, View Type: Pool, View Type: Trees/Woods, Walk In Closet, Walk-In Closet(s), Walk-In Pantry, Wine Cellar
- Has private pool: Yes
Details
- Parcel number: 2356027034
Construction
Type & style
- Home type: SingleFamily
- Property subtype: SingleFamily
Condition
- Year built: 2021
Community & HOA
HOA
- Amenities included: Pool
Location
- Region: Valley Village
Financial & listing details
- Lease term: 12 Months,24 Months,6 Months,Negotiable
Price history
| Date | Event | Price |
|---|---|---|
| 10/1/2025 | Price change | $13,995-12.5%$4/sqft |
Source: CRMLS #SR25196716 | ||
| 9/2/2025 | Listed for rent | $15,995$5/sqft |
Source: CRMLS #SR25196716 | ||
| 12/3/2019 | Sold | $1,350,000+8%$388/sqft |
Source: | ||
| 11/15/2019 | Pending sale | $1,250,000$360/sqft |
Source: Keller Williams WMC #819005164 | ||
| 11/7/2019 | Listed for sale | $1,250,000$360/sqft |
Source: Keller Williams Realty #819005164 | ||

