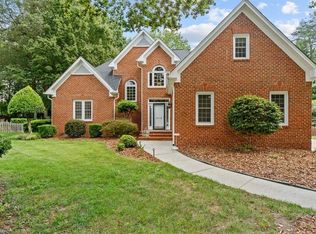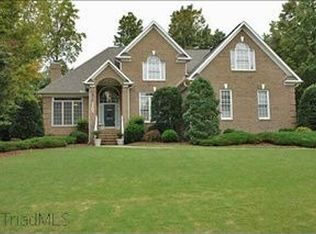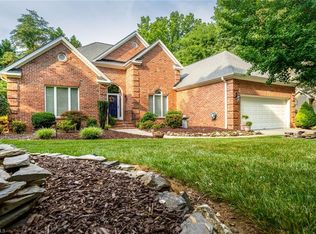Sold for $547,000 on 08/11/25
$547,000
4919 Setter Ct, Jamestown, NC 27282
4beds
2,912sqft
Stick/Site Built, Residential, Single Family Residence
Built in 1993
0.51 Acres Lot
$551,900 Zestimate®
$--/sqft
$2,741 Estimated rent
Home value
$551,900
$508,000 - $602,000
$2,741/mo
Zestimate® history
Loading...
Owner options
Explore your selling options
What's special
Love where you live—starting with your own private backyard oasis! This updated custom Dwight Stone home sits at the end of a cul-de-sac on one of Jamesford Meadows’ largest lots—.51 acres—with a fenced backyard, lush landscaping, screened porch & expansive Trex deck ideal for relaxing or entertaining. Inside, enjoy refinished hardwoods, updated kitchen/baths, & timeless features like crown molding, trey ceilings, plantation shutters & built-ins. A bonus room with private stairs is ideal for a media or playroom & the living room with pocket doors is perfect for a home office. The spacious primary suite includes dual closets, soaking tub, separate shower & double vanities. Skylights fill the home with light, & extras like a 2025 encapsulated crawlspace, walk-up attic/oversized garage complete the package. Enjoy community amenities—tennis, pickleball, playground, pond—plus sidewalks to greenways, parks & historic Jamestown shops/restaurants. Move-in ready—come see it Sat 1–3 or Sun 2-4!
Zillow last checked: 8 hours ago
Listing updated: August 11, 2025 at 09:07am
Listed by:
Carol Rush 336-906-2775,
Berkshire Hathaway HomeServices Yost & Little Realty
Bought with:
Megan Holder, 298709
Berkshire Hathaway HomeServices Yost & Little Realty
Source: Triad MLS,MLS#: 1183204 Originating MLS: Greensboro
Originating MLS: Greensboro
Facts & features
Interior
Bedrooms & bathrooms
- Bedrooms: 4
- Bathrooms: 3
- Full bathrooms: 2
- 1/2 bathrooms: 1
- Main level bathrooms: 1
Primary bedroom
- Level: Second
- Dimensions: 16 x 12.58
Bedroom 2
- Level: Second
- Dimensions: 12.5 x 13.58
Bedroom 3
- Level: Second
- Dimensions: 13 x 11
Bedroom 4
- Level: Second
- Dimensions: 11.58 x 12.67
Bonus room
- Level: Second
- Dimensions: 17.33 x 13.42
Breakfast
- Level: Main
- Dimensions: 8.58 x 8.58
Den
- Level: Main
- Dimensions: 13.25 x 14.58
Dining room
- Level: Main
- Dimensions: 14 x 12.42
Kitchen
- Level: Main
- Dimensions: 9.58 x 17.17
Living room
- Level: Main
- Dimensions: 15.25 x 12.42
Heating
- Forced Air, Natural Gas
Cooling
- Central Air
Appliances
- Included: Microwave, Dishwasher, Disposal, Free-Standing Range, Cooktop, Gas Water Heater
- Laundry: Laundry Room
Features
- Built-in Features, Ceiling Fan(s), Dead Bolt(s), Soaking Tub, Kitchen Island, Pantry, Separate Shower, Solid Surface Counter
- Flooring: Carpet, Laminate, Wood
- Basement: Crawl Space
- Attic: Walk-In
- Number of fireplaces: 1
- Fireplace features: Blower Fan, Gas Log, Den
Interior area
- Total structure area: 2,912
- Total interior livable area: 2,912 sqft
- Finished area above ground: 2,912
Property
Parking
- Total spaces: 2
- Parking features: Driveway, Garage, Garage Door Opener, Attached
- Attached garage spaces: 2
- Has uncovered spaces: Yes
Features
- Levels: Two
- Stories: 2
- Patio & porch: Porch
- Pool features: None
- Fencing: Fenced
Lot
- Size: 0.51 Acres
- Features: Cul-De-Sac, Subdivided, Subdivision
Details
- Parcel number: 207178
- Zoning: R-3
- Special conditions: Owner Sale
Construction
Type & style
- Home type: SingleFamily
- Property subtype: Stick/Site Built, Residential, Single Family Residence
Materials
- Brick, Masonite
Condition
- Year built: 1993
Utilities & green energy
- Sewer: Public Sewer
- Water: Public
Community & neighborhood
Security
- Security features: Carbon Monoxide Detector(s), Smoke Detector(s)
Location
- Region: Jamestown
- Subdivision: Jamesford Meadows
HOA & financial
HOA
- Has HOA: Yes
- HOA fee: $700 annually
Other
Other facts
- Listing agreement: Exclusive Right To Sell
- Listing terms: Cash,Conventional,FHA,VA Loan
Price history
| Date | Event | Price |
|---|---|---|
| 8/11/2025 | Sold | $547,000-2.1% |
Source: | ||
| 6/28/2025 | Pending sale | $559,000 |
Source: | ||
| 6/6/2025 | Listed for sale | $559,000 |
Source: | ||
Public tax history
| Year | Property taxes | Tax assessment |
|---|---|---|
| 2025 | $4,750 | $344,700 |
| 2024 | $4,750 +2.2% | $344,700 |
| 2023 | $4,647 | $344,700 |
Find assessor info on the county website
Neighborhood: 27282
Nearby schools
GreatSchools rating
- 8/10Florence Elementary SchoolGrades: PK-5Distance: 2.2 mi
- 3/10Southwest Guilford Middle SchoolGrades: 6-8Distance: 3.6 mi
- 5/10Southwest Guilford High SchoolGrades: 9-12Distance: 3.8 mi
Schools provided by the listing agent
- Elementary: Florence
- Middle: Southwest
- High: Southwest
Source: Triad MLS. This data may not be complete. We recommend contacting the local school district to confirm school assignments for this home.
Get a cash offer in 3 minutes
Find out how much your home could sell for in as little as 3 minutes with a no-obligation cash offer.
Estimated market value
$551,900
Get a cash offer in 3 minutes
Find out how much your home could sell for in as little as 3 minutes with a no-obligation cash offer.
Estimated market value
$551,900


