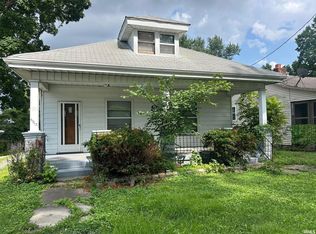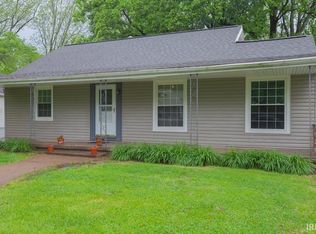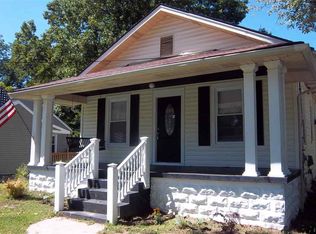Closed
$235,000
4919 Stringtown Rd, Evansville, IN 47711
3beds
1,410sqft
Single Family Residence
Built in 1930
0.69 Acres Lot
$238,100 Zestimate®
$--/sqft
$1,366 Estimated rent
Home value
$238,100
$214,000 - $267,000
$1,366/mo
Zestimate® history
Loading...
Owner options
Explore your selling options
What's special
A little slice of paradise on Evansville's north side! Start your mornings with coffee on the charming covered front porch, or take in stunning sunrises from the spacious back deck overlooking a peaceful, expansive backyard. With a clear view for miles along the adjacent easement, you’ll enjoy the serenity and space this property offers. Step inside to find timeless original hardwood floors, crown molding, and a beautiful fireplace that sets the tone for the cozy living room. The formal dining room, complete with French doors and updated lighting, is perfectly situated between the living area and the kitchen. The eat-in kitchen has been completely remodeled down to the studs, boasting high-quality cabinetry, dovetail drawers, stainless steel appliances, a tile backsplash, and a sliding glass door that leads directly to the back deck—blending indoor and outdoor living. All three bedrooms feature hardwood floors and surprisingly spacious/functional closets—rare for a home of this era! Similar to the kitchen, the full bath has also been completely remodeled with new electrical, plumbing, tile floors and a tiled tub/shower combo. Need storage? The full 1,400 sq ft unfinished basement offers endless possibilities: storage, a home gym, office, or even additional living space. Recent major updates include: Dishwasher & Refrigerator in 2024, Water Heater in 2023, Roof in 2022, Updated electrical panel and electric to garage in 2021 & HVAC in 2019. This home features quality, charm, and functionality on a beautiful .69 acre lot near all the conveniences the north side has to offer!
Zillow last checked: 8 hours ago
Listing updated: July 31, 2025 at 12:50pm
Listed by:
Mitch Schulz Cell:812-499-6617,
Weichert Realtors-The Schulz Group
Bought with:
Cathie Spalding, RB14044475
Pinnacle Realty Group
Source: IRMLS,MLS#: 202523933
Facts & features
Interior
Bedrooms & bathrooms
- Bedrooms: 3
- Bathrooms: 1
- Full bathrooms: 1
- Main level bedrooms: 3
Bedroom 1
- Level: Main
Bedroom 2
- Level: Main
Dining room
- Level: Main
- Area: 130
- Dimensions: 13 x 10
Kitchen
- Level: Main
- Area: 128
- Dimensions: 16 x 8
Living room
- Level: Main
- Area: 299
- Dimensions: 23 x 13
Heating
- Natural Gas, Forced Air
Cooling
- Central Air
Appliances
- Included: Dishwasher, Microwave, Refrigerator
- Laundry: Electric Dryer Hookup, Washer Hookup
Features
- Ceiling Fan(s), Eat-in Kitchen, Formal Dining Room
- Basement: Full,Unfinished
- Number of fireplaces: 1
- Fireplace features: Wood Burning Stove
Interior area
- Total structure area: 2,820
- Total interior livable area: 1,410 sqft
- Finished area above ground: 1,410
- Finished area below ground: 0
Property
Parking
- Total spaces: 2
- Parking features: Detached
- Garage spaces: 2
Features
- Levels: One
- Stories: 1
- Patio & porch: Deck, Porch Covered
- Exterior features: Fire Pit
Lot
- Size: 0.69 Acres
- Features: Rolling Slope
Details
- Additional structures: Shed
- Parcel number: 820605034087.030020
Construction
Type & style
- Home type: SingleFamily
- Architectural style: Bungalow
- Property subtype: Single Family Residence
Materials
- Aluminum Siding
Condition
- New construction: No
- Year built: 1930
Utilities & green energy
- Sewer: Public Sewer
- Water: Public
Community & neighborhood
Location
- Region: Evansville
- Subdivision: None
Other
Other facts
- Listing terms: Cash,Conventional,FHA,VA Loan
Price history
| Date | Event | Price |
|---|---|---|
| 7/31/2025 | Sold | $235,000+3.5% |
Source: | ||
| 6/30/2025 | Pending sale | $227,000 |
Source: | ||
| 6/26/2025 | Listed for sale | $227,000+233.8% |
Source: | ||
| 9/12/2013 | Sold | $68,000-18.1% |
Source: | ||
| 6/13/2013 | Listing removed | $83,000$59/sqft |
Source: Keller Williams Realty #199436 Report a problem | ||
Public tax history
| Year | Property taxes | Tax assessment |
|---|---|---|
| 2024 | $1,193 -1.9% | $109,300 -2.7% |
| 2023 | $1,216 +15.1% | $112,300 -0.5% |
| 2022 | $1,056 +1.6% | $112,900 +14.3% |
Find assessor info on the county website
Neighborhood: 47711
Nearby schools
GreatSchools rating
- 4/10Stringtown Elementary SchoolGrades: K-5Distance: 0.2 mi
- 9/10Thompkins Middle SchoolGrades: 6-8Distance: 1.1 mi
- 7/10Central High SchoolGrades: 9-12Distance: 0.9 mi
Schools provided by the listing agent
- Elementary: Stringtown
- Middle: Thompkins
- High: Central
- District: Evansville-Vanderburgh School Corp.
Source: IRMLS. This data may not be complete. We recommend contacting the local school district to confirm school assignments for this home.
Get pre-qualified for a loan
At Zillow Home Loans, we can pre-qualify you in as little as 5 minutes with no impact to your credit score.An equal housing lender. NMLS #10287.
Sell for more on Zillow
Get a Zillow Showcase℠ listing at no additional cost and you could sell for .
$238,100
2% more+$4,762
With Zillow Showcase(estimated)$242,862


