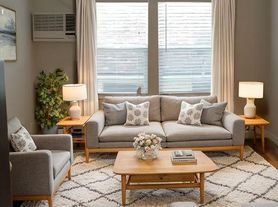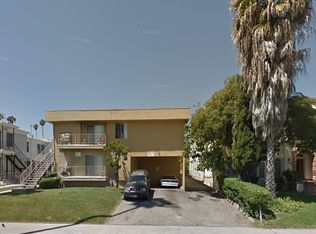A remodeled top floor 3 bedroom/1.5 bath unit in a historic 1915 Arts & Crafts Craftsman just blocks to the heart of the Figueroa business district. Enter through the private entrance & up the stairs to a spacious living room featuring hardwood floors & a large picture window that looks out to the San Gabriel mountains. The spacious & bright open kitchen/dining room boasts tiled countertops with vintage detailing, a dishwasher, a double sink, a stainless-steel center island/breakfast bar & a pristine O'Keefe and Merritt stove. The updated bath has checkered tiled flooring, a pedestal sink & a soaking tub with a shower. The two sunny bedrooms, with hardwood floors, are spacious, and one features a half bath. The 3rd bedroom/den does not have a closet. The hallway features a beautiful banister and a vintage light fixture. Central air and heat. The unit comes with off-street parking for two cars and an outlet for an EV charger. The building features a shared laundry room, a large, shared patio/garden, and 1/2 of a shed for storage. Sycamore Grove Park is located across the street & the Southwest Museum metro station is just a few blocks away. A Perfect Highland Park locale just minutes to shops, bars & restaurants. Renters' insurance will be required. Available for immediate occupancy.
Copyright The MLS. All rights reserved. Information is deemed reliable but not guaranteed.
Apartment for rent
$3,795/mo
4919 Sycamore Ter #A, Los Angeles, CA 90042
3beds
1,080sqft
Price may not include required fees and charges.
Apartment
Available now
Cats, dogs OK
Central air
Common area laundry
2 Parking spaces parking
Central
What's special
Private entranceBeautiful banisterCheckered tiled flooringVintage light fixtureUpdated bathTiled countertopsSunny bedrooms
- 24 days
- on Zillow |
- -- |
- -- |
Travel times
Looking to buy when your lease ends?
Consider a first-time homebuyer savings account designed to grow your down payment with up to a 6% match & 3.83% APY.
Facts & features
Interior
Bedrooms & bathrooms
- Bedrooms: 3
- Bathrooms: 2
- Full bathrooms: 1
- 1/2 bathrooms: 1
Heating
- Central
Cooling
- Central Air
Appliances
- Included: Dishwasher, Disposal, Range Oven
- Laundry: Common Area, In Unit, Laundry Room, Shared
Features
- Breakfast Counter / Bar, Dining Area, Eat-in Kitchen, Exhaust Fan, View
- Flooring: Hardwood
Interior area
- Total interior livable area: 1,080 sqft
Property
Parking
- Total spaces: 2
- Parking features: Driveway
- Details: Contact manager
Features
- Stories: 3
- Exterior features: Contact manager
- Has view: Yes
- View description: City View
Construction
Type & style
- Home type: Apartment
- Architectural style: Craftsman
- Property subtype: Apartment
Condition
- Year built: 1915
Building
Management
- Pets allowed: Yes
Community & HOA
Location
- Region: Los Angeles
Financial & listing details
- Lease term: 12 Months
Price history
| Date | Event | Price |
|---|---|---|
| 9/26/2025 | Price change | $3,795-5%$4/sqft |
Source: | ||
| 9/11/2025 | Listed for rent | $3,995+5.1%$4/sqft |
Source: | ||
| 4/24/2023 | Listing removed | -- |
Source: Zillow Rentals | ||
| 4/21/2023 | Listed for rent | $3,800+11.8%$4/sqft |
Source: Zillow Rentals | ||
| 8/9/2018 | Listing removed | $3,400$3/sqft |
Source: Coldwell Banker Residential Brokerage - Los Feliz #18-358012 | ||

