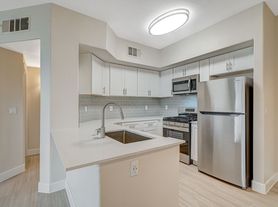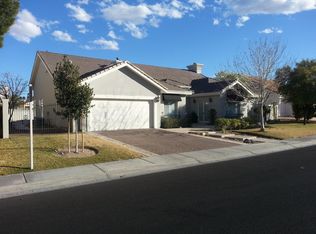Spacious and well-maintained, this 4-bedroom, 2.5-bath single-story home sits in one of Henderson's most desirable school districts. Enjoy a functional floor plan featuring separate living and family rooms, a cozy gas fireplace, and a 3-car garage. The kitchen boasts granite countertops, ample cabinetry, and a breakfast bar - perfect for family meals or entertaining. Step outside to a covered patio and a low-maintenance backyard designed for relaxation. Located within walking distance to Bob Miller Middle School, and just minutes from major highways, The District at Green Valley Ranch, Lee's Family Forum, Henderson Multigenerational Center, and the Henderson Library. This home offers comfort, convenience, and an unbeatable location --a must-see!
The data relating to real estate for sale on this web site comes in part from the INTERNET DATA EXCHANGE Program of the Greater Las Vegas Association of REALTORS MLS. Real estate listings held by brokerage firms other than this site owner are marked with the IDX logo.
Information is deemed reliable but not guaranteed.
Copyright 2022 of the Greater Las Vegas Association of REALTORS MLS. All rights reserved.
House for rent
$3,200/mo
492 Grassrange Ln, Henderson, NV 89052
4beds
2,851sqft
Price may not include required fees and charges.
Singlefamily
Available now
No pets
Central air, electric, ceiling fan
In unit laundry
3 Garage spaces parking
Fireplace
What's special
Low-maintenance backyardCovered patioAmple cabinetryCozy gas fireplaceBreakfast barKitchen boasts granite countertopsFunctional floor plan
- 2 days |
- -- |
- -- |
Travel times
Looking to buy when your lease ends?
Consider a first-time homebuyer savings account designed to grow your down payment with up to a 6% match & a competitive APY.
Facts & features
Interior
Bedrooms & bathrooms
- Bedrooms: 4
- Bathrooms: 3
- Full bathrooms: 2
- 1/2 bathrooms: 1
Heating
- Fireplace
Cooling
- Central Air, Electric, Ceiling Fan
Appliances
- Included: Dishwasher, Disposal, Dryer, Microwave, Oven, Range, Refrigerator, Washer
- Laundry: In Unit
Features
- Bedroom on Main Level, Ceiling Fan(s), Primary Downstairs, Window Treatments
- Flooring: Tile
- Has fireplace: Yes
Interior area
- Total interior livable area: 2,851 sqft
Video & virtual tour
Property
Parking
- Total spaces: 3
- Parking features: Garage, Private, Covered
- Has garage: Yes
- Details: Contact manager
Features
- Stories: 1
- Exterior features: Architecture Style: One Story, Bedroom on Main Level, Ceiling Fan(s), Garage, Pets - No, Primary Downstairs, Private, Window Treatments
Details
- Parcel number: 17830513023
Construction
Type & style
- Home type: SingleFamily
- Property subtype: SingleFamily
Condition
- Year built: 1998
Community & HOA
Location
- Region: Henderson
Financial & listing details
- Lease term: Contact For Details
Price history
| Date | Event | Price |
|---|---|---|
| 10/29/2025 | Listed for rent | $3,200+39.1%$1/sqft |
Source: LVR #2731009 | ||
| 6/27/2018 | Listing removed | $2,300$1/sqft |
Source: Marshall Stearns Real Estate #1998997 | ||
| 6/8/2018 | Price change | $2,300-8%$1/sqft |
Source: Marshall Stearns Real Estate #1998997 | ||
| 6/2/2018 | Listed for rent | $2,500+25%$1/sqft |
Source: Marshall Stearns Real Estate #1998997 | ||
| 12/15/2017 | Listing removed | $2,000$1/sqft |
Source: Marshall Stearns Real Estate #1948479 | ||

