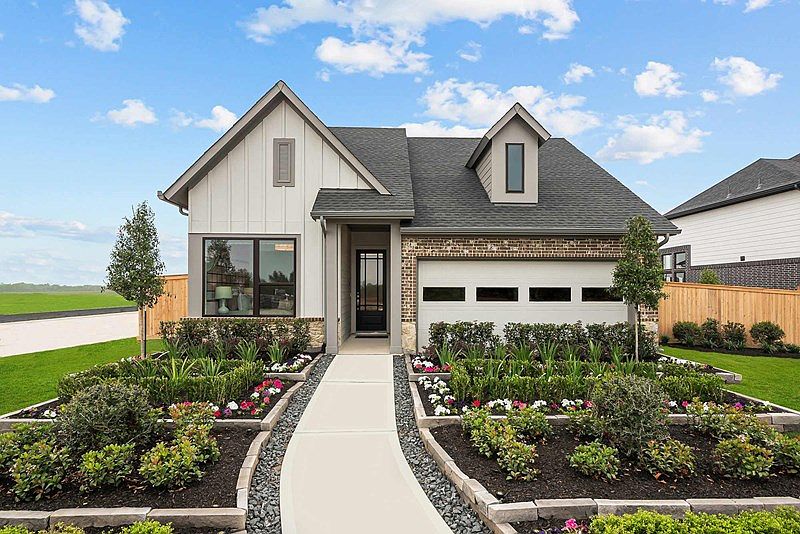Introducing The McAllen, a stunning 2-story, 5-bedroom home designed for modern living. This thoughtfully crafted floor plan includes 2 bedrooms on the main level and flexible spaces such as a dedicated study and an upstairs retreat, perfect for relaxation or entertainment. The Owner's Retreat impresses with a soaring cathedral ceiling, spa-inspired Owner's Bath with separate tub and shower, and a large walk-in closet. The kitchen, complete with a spacious island and walk-in pantry, flows seamlessly into the dining & family rooms. In the family room, 12-foot ceilings create a bright and welcoming space for gatherings. Additional highlights include a large backyard ideal for a future pool, a conditioned attic & a tankless water heater for energy-efficient comfort. The McAllen offers the perfect balance of style, function & lifestyle in a premier Katy location. Call or chat with the David Weekley Homes at Grange Team to begin your #LivingWeekley adventure with this new home in Katy, TX.
New construction
Special offer
$525,000
492 Harvest Moon Dr, Katy, TX 77493
5beds
2,888sqft
Single Family Residence
Built in 2025
6,372.83 Square Feet Lot
$509,200 Zestimate®
$182/sqft
$110/mo HOA
What's special
Large backyardDedicated studyCathedral ceilingSpacious islandWalk-in closetWalk-in pantryUpstairs retreat
Call: (936) 261-7635
- 12 days |
- 33 |
- 3 |
Zillow last checked: 7 hours ago
Listing updated: October 08, 2025 at 01:46pm
Listed by:
Beverly Bradley TREC #0181890 832-975-8828,
Weekley Properties Beverly Bradley
Source: HAR,MLS#: 65492311
Travel times
Schedule tour
Select your preferred tour type — either in-person or real-time video tour — then discuss available options with the builder representative you're connected with.
Facts & features
Interior
Bedrooms & bathrooms
- Bedrooms: 5
- Bathrooms: 4
- Full bathrooms: 4
Rooms
- Room types: Family Room, Utility Room
Primary bathroom
- Features: Primary Bath: Double Sinks, Primary Bath: Separate Shower, Primary Bath: Soaking Tub
Kitchen
- Features: Kitchen Island, Kitchen open to Family Room, Pantry, Under Cabinet Lighting, Walk-in Pantry
Heating
- Natural Gas, Zoned
Cooling
- Electric, Zoned
Appliances
- Included: Disposal, Convection Oven, Microwave, Dishwasher
Features
- 2 Bedrooms Down, En-Suite Bath, Primary Bed - 1st Floor, Walk-In Closet(s)
Interior area
- Total structure area: 2,888
- Total interior livable area: 2,888 sqft
Video & virtual tour
Property
Parking
- Total spaces: 2
- Parking features: Attached, Oversized
- Attached garage spaces: 2
Features
- Stories: 2
- Patio & porch: Covered
- Exterior features: Back Green Space, Sprinkler System
- Fencing: Back Yard
Lot
- Size: 6,372.83 Square Feet
- Features: Back Yard, Subdivided, 0 Up To 1/4 Acre
Details
- Parcel number: 513105002007000
Construction
Type & style
- Home type: SingleFamily
- Architectural style: Traditional
- Property subtype: Single Family Residence
Materials
- Brick, Cement Siding, Stone
- Foundation: Slab
- Roof: Composition
Condition
- New construction: Yes
- Year built: 2025
Details
- Builder name: David Weekley Homes
Utilities & green energy
- Sewer: Public Sewer
- Water: Public
Green energy
- Green verification: Environments for Living
Community & HOA
Community
- Subdivision: Grange 45' Homesites
HOA
- Has HOA: Yes
- HOA fee: $1,320 annually
Location
- Region: Katy
Financial & listing details
- Price per square foot: $182/sqft
- Date on market: 9/26/2025
- Listing terms: Cash,Conventional,FHA,Other
About the community
Trails
David Weekley Homes is now selling new homes in the master-planned community of Grange 45' Homesites, located in Katy, Texas! This charming 1,130-acre community, conveniently located on Morton Road and FM 2855, offers a variety of open-concept single-family homes situated on 45-foot homesites. Here, you'll enjoy award-winning craftsmanship from a top Houston home builder with more than 45 years of experience and delight in amenities, such as:Scenic parks, trails and waterways; Henley Park, one-acre park with a playspace, pavilion and open lawn; 165 acres of open space; 225 acres of water features; Lifestyle Director to plan community events; Future amenity center; Proximity to shopping and dining in Downtown Katy; Easy access to 1-10 and SH 99; Students attend highly regarded Katy ISD schools
Enjoy mortgage financing at a 4.99% fixed rate/5.862% in Houston8
Enjoy mortgage financing at a 4.99% fixed rate/5.862% in Houston8. Offer valid October, 1, 2025 to November, 21, 2025.Source: David Weekley Homes

