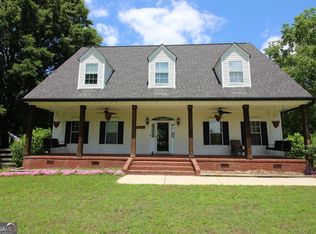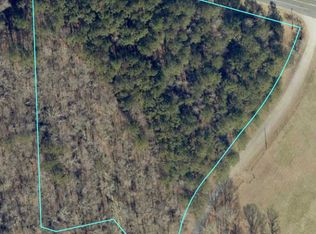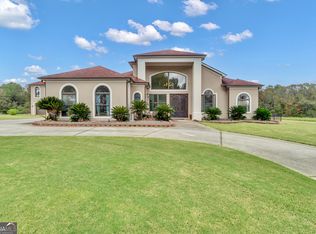Sold for $630,000
$630,000
492 McIntosh Rd, Brooks, GA 30205
3beds
4,275sqft
SingleFamily
Built in 1998
5 Acres Lot
$685,800 Zestimate®
$147/sqft
$5,339 Estimated rent
Home value
$685,800
$624,000 - $754,000
$5,339/mo
Zestimate® history
Loading...
Owner options
Explore your selling options
What's special
PRICED TO SELL! Southern Living home in Brooks w/ rocking chair front porch on 5 acres. 2-car attached garage PLUS detached 24 X 36 garage/shop includes insulation, sheetrock, electricity, sec. system. Newly remodeled kitchen features custom cabinetry and granite. HUGE laundry/mudroom with cabinetry, sink, & half bath. Living room w/ bookcases, gas fireplace, separate dining room, breakfast area, half bath off foyer. Electrolux central vac & sec. system. Master on main with private bath, 2 walk-in closets. Upstairs offers 2 bedroom suites with private baths and dressing areas. PLUS extra room can be used as 4th bedroom/playroom/media room w/ built-in desk, bookcase PLUS bonus room above garage includes built-in desk, bookcases, bar and walk-in storage space.
Facts & features
Interior
Bedrooms & bathrooms
- Bedrooms: 3
- Bathrooms: 5
- Full bathrooms: 3
- 1/2 bathrooms: 2
Heating
- Other
Cooling
- Central
Features
- Basement: Crawlspace
- Has fireplace: Yes
Interior area
- Total interior livable area: 4,275 sqft
Property
Parking
- Parking features: Garage - Attached
Features
- Exterior features: Stucco
Lot
- Size: 5 Acres
Details
- Parcel number: 0406007
Construction
Type & style
- Home type: SingleFamily
Materials
- Frame
- Foundation: Other
- Roof: Composition
Condition
- Year built: 1998
Community & neighborhood
Location
- Region: Brooks
Other
Other facts
- Class: Single Family Detached
- Sale/Rent: For Sale
- Property Type: Single Family Detached
- Basement: Crawlspace
- Exterior: Porch, Deck/Patio, Workshop, Barn, Pool-above Ground, Dog Run/Pen
- Construction: Aluminum/Vinyl, Brick/Frame
- Cooling Source: Electric
- Interior: Foyer - Entrance, Ceilings 9 Ft Plus, Double Vanity, Gas Logs, Separate Shower, Walk-in Closet, Whirlpool Bath, Bookcases, Recently Renovated, Tile Bath, Hardwood Floors, Tile Floors, Attic Expandable
- Kitchen/Breakfast: Breakfast Area, Breakfast Bar, Breakfast Room, Pantry, Solid Surface Counters
- Fireplace Location: In Great/Family Room
- Fireplace Type: Gas Starter, Factory Built
- Kitchen Equipment: Range/Oven, Dishwasher, Microwave - Built In, Icemaker Line
- Heating Source: Electric
- Lot Description: Level Lot, Open Land
- Rooms: Family Room, Great Room, Library/Office, Master On Main Level, Bonus Room, Dining Room Seats 12+, DR - Separate, Theater/Media Room
- Stories: 2 Stories
- Laundry Type: Room
- Parking: 2 Car, Auto Garage Door, Garage, Parking Pad, Attached, Side/Rear Entrance, Storage, RV/Boat Parking
- Construction Status: Resale
- Roof Type: Composition
- Ownership: Fee Simple
- Cooling Type: Ceiling Fan, Central, Zoned/Dual
- Energy Related: Double Pane/Thermo, Insulation-ceiling, Storm Doors, Water Heater-electric, Insulation-floor
- Water/Sewer: Septic Tank, Well
- Heating Type: Central
- Style: Traditional
- Laundry Location: Kitchen Area
- Ownership: Fee Simple
Price history
| Date | Event | Price |
|---|---|---|
| 7/1/2024 | Sold | $630,000+45.2%$147/sqft |
Source: Public Record Report a problem | ||
| 5/24/2017 | Sold | $434,000-3.5%$102/sqft |
Source: | ||
| 4/24/2017 | Pending sale | $449,900$105/sqft |
Source: BHHS Georgia Properties-Fayetteville #8092385 Report a problem | ||
| 3/31/2017 | Price change | $449,900-4.3%$105/sqft |
Source: BHHS Georgia Properties-Fayetteville #8092385 Report a problem | ||
| 11/1/2016 | Listed for sale | $469,900-5.8%$110/sqft |
Source: BHHS GEORGIA PROPERTIES #8092385 Report a problem | ||
Public tax history
| Year | Property taxes | Tax assessment |
|---|---|---|
| 2024 | $5,976 | $287,468 +7.1% |
| 2023 | -- | $268,336 +6.1% |
| 2022 | $5,692 +4.7% | $252,992 +11.7% |
Find assessor info on the county website
Neighborhood: 30205
Nearby schools
GreatSchools rating
- 8/10Peeples Elementary SchoolGrades: PK-5Distance: 6.7 mi
- 9/10Whitewater Middle SchoolGrades: 6-8Distance: 7.6 mi
- 9/10Whitewater High SchoolGrades: 9-12Distance: 6.9 mi
Schools provided by the listing agent
- Elementary: Peeples
- Middle: Whitewater
- High: Whitewater
Source: The MLS. This data may not be complete. We recommend contacting the local school district to confirm school assignments for this home.
Get a cash offer in 3 minutes
Find out how much your home could sell for in as little as 3 minutes with a no-obligation cash offer.
Estimated market value$685,800
Get a cash offer in 3 minutes
Find out how much your home could sell for in as little as 3 minutes with a no-obligation cash offer.
Estimated market value
$685,800


