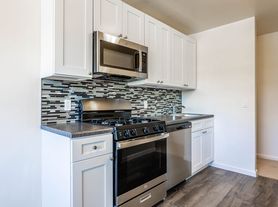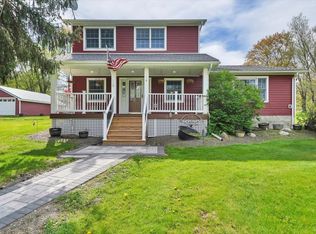Set back off the road, this beautiful rental offers both privacy and convenience. Unit 1 is one of two attached single-family homes and provides a spacious, flexible layout. The first floor features a primary bedroom that can easily be converted into two separate rooms, each with its own closet. A full bathroom, open-concept kitchen and dining area, and a large living room complete this level, along with a walk-in laundry room and an additional space perfect for use as a pantry. Upstairs, you'll find two generously sized bedrooms and another full bathroom. A large deck offers a great space for outdoor living, while the unfinished basement provides plenty of storage. There is also ample room for parking. The home is conveniently located just minutes from major highways, the Galleria Mall, shopping, and restaurants. Applicants must have a credit score of 700 or higher along with excellent income. Tenants are responsible for oil, electric, and garbage, as well as lawn care and snow removal. To help with winter maintenance, the landlord provides snow shovels, a lawn mover to help with lawn maintenance, mini push broadcast salt spreader and de-icing salt, and will hire removal services if snowfall exceeds six inches. Pets are welcome with a weight limit of 30 pounds or less. Come take a look at all this rental has to offer.
House for rent
$3,150/mo
492 Midland Lake Rd #1, Middletown, NY 10941
3beds
1,880sqft
Price may not include required fees and charges.
Singlefamily
Available now
Cats, small dogs OK
None
In unit laundry
Driveway parking
Oil, baseboard
What's special
Large deckWalk-in laundry roomSpacious flexible layout
- 64 days |
- -- |
- -- |
Travel times
Looking to buy when your lease ends?
Consider a first-time homebuyer savings account designed to grow your down payment with up to a 6% match & a competitive APY.
Facts & features
Interior
Bedrooms & bathrooms
- Bedrooms: 3
- Bathrooms: 2
- Full bathrooms: 2
Heating
- Oil, Baseboard
Cooling
- Contact manager
Appliances
- Included: Dishwasher, Dryer, Microwave, Refrigerator, Washer
- Laundry: In Unit, Inside
Features
- Eat-in Kitchen, Master Downstairs, Pantry
- Flooring: Carpet, Hardwood
- Has basement: Yes
Interior area
- Total interior livable area: 1,880 sqft
Property
Parking
- Parking features: Driveway
- Details: Contact manager
Features
- Exterior features: Architecture Style: Cape Cod, Deck, Driveway, Eat-in Kitchen, Electricity not included in rent, Garbage not included in rent, Heating system: Baseboard, Heating: Oil, Inside, Master Downstairs, Oil Water Heater, Pantry, Porch
Construction
Type & style
- Home type: SingleFamily
- Architectural style: CapeCod
- Property subtype: SingleFamily
Condition
- Year built: 2003
Community & HOA
Location
- Region: Middletown
Financial & listing details
- Lease term: 12 Months
Price history
| Date | Event | Price |
|---|---|---|
| 11/15/2025 | Price change | $3,150+1.6%$2/sqft |
Source: OneKey® MLS #914300 | ||
| 9/21/2025 | Listed for rent | $3,100$2/sqft |
Source: OneKey® MLS #914300 | ||

