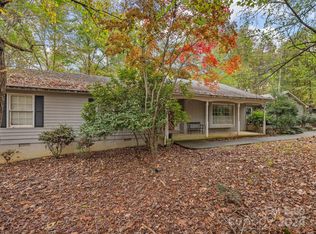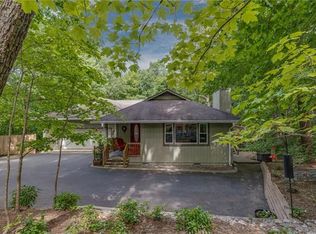Closed
$530,000
492 Mountain View Dr, Columbus, NC 28722
3beds
2,255sqft
Single Family Residence
Built in 2024
0.57 Acres Lot
$-- Zestimate®
$235/sqft
$2,794 Estimated rent
Home value
Not available
Estimated sales range
Not available
$2,794/mo
Zestimate® history
Loading...
Owner options
Explore your selling options
What's special
Motivated Seller – Priced to Sell!
Welcome to Morgan Chapel Village, a highly sought-after community offering a peaceful, wooded retreat just minutes from Columbus, NC. This newly built 3-bedroom, 3-bathroom home combines modern comfort with timeless craftsmanship, creating the perfect balance of convenience and natural beauty.
Step inside to an open floor plan with split bedrooms, designed for both functionality and style. The great room features a cozy wood-burning fireplace, perfect for gathering with family and friends. The gourmet kitchen is a chef’s delight, showcasing custom cabinetry, granite countertops, a farmhouse sink, double oven, and a spacious walk-in pantry.
The primary suite on the main level offers a private escape with elegant trim work, a granite-topped vanity, a custom shower, and a walk-in closet. Upstairs, two additional bedrooms with walk-in closets, a versatile loft, office space, and a full bathroom provide room for everyone.
An unfinished basement provides the freedom to create additional living space, a workshop, a media room, or storage—the possibilities are endless.
Quality details are found throughout, including luxury vinyl plank flooring, porcelain tile bathrooms, durable Hardi-board siding, and Superior foundation walls. Surrounded by mature trees, this property offers both privacy and charm in a neighborhood known for its welcoming community and tranquil setting.
Don’t miss your chance to live in Morgan Chapel Village—where nature and convenience meet. With a motivated seller and a price designed to move, this home is an opportunity you’ll want to act on quickly.
Schedule your showing today!
Zillow last checked: 8 hours ago
Listing updated: December 11, 2025 at 10:21am
Listing Provided by:
Kathy Toomey Kathy@KathyToomey.com,
New View Realty
Bought with:
Misty Westover
Agent Group Realty LLC
Todd Westover
Agent Group Realty LLC
Source: Canopy MLS as distributed by MLS GRID,MLS#: 4202889
Facts & features
Interior
Bedrooms & bathrooms
- Bedrooms: 3
- Bathrooms: 3
- Full bathrooms: 3
- Main level bedrooms: 1
Primary bedroom
- Features: En Suite Bathroom, Vaulted Ceiling(s), Walk-In Closet(s)
- Level: Main
- Area: 178.79 Square Feet
- Dimensions: 12' 4" X 14' 6"
Bedroom s
- Features: Walk-In Closet(s)
- Level: Upper
- Area: 142.44 Square Feet
- Dimensions: 13' 3" X 10' 9"
Bedroom s
- Features: Walk-In Closet(s)
- Level: Upper
- Area: 136.87 Square Feet
- Dimensions: 11' 4" X 12' 1"
Bathroom full
- Level: Main
Bathroom full
- Level: Main
Bathroom full
- Level: Upper
Basement
- Level: Basement
Dining area
- Level: Main
- Area: 136.82 Square Feet
- Dimensions: 14' 11" X 9' 2"
Kitchen
- Features: Breakfast Bar, Open Floorplan, Walk-In Pantry
- Level: Main
- Area: 118.8 Square Feet
- Dimensions: 10' 4" X 11' 6"
Laundry
- Level: Main
- Area: 47.82 Square Feet
- Dimensions: 9' 3" X 5' 2"
Living room
- Features: Built-in Features, Vaulted Ceiling(s)
- Level: Main
- Area: 205.88 Square Feet
- Dimensions: 13' 6" X 15' 3"
Loft
- Level: Upper
- Area: 100.38 Square Feet
- Dimensions: 14' 0" X 7' 2"
Office
- Level: Upper
- Area: 116.42 Square Feet
- Dimensions: 10' 9" X 10' 10"
Heating
- Central, Electric, Heat Pump
Cooling
- Central Air, Electric, Heat Pump
Appliances
- Included: Dishwasher, Double Oven, Electric Cooktop, Electric Water Heater, Exhaust Hood, Wall Oven
- Laundry: Electric Dryer Hookup, Inside, Laundry Room, Main Level, Sink, Washer Hookup
Features
- Breakfast Bar, Built-in Features, Kitchen Island, Open Floorplan, Pantry, Walk-In Closet(s), Walk-In Pantry
- Flooring: Tile, Vinyl
- Doors: Insulated Door(s)
- Windows: Insulated Windows
- Basement: Daylight,Exterior Entry,Full,Interior Entry,Unfinished,Walk-Out Access,Walk-Up Access
- Fireplace features: Living Room, Wood Burning
Interior area
- Total structure area: 2,255
- Total interior livable area: 2,255 sqft
- Finished area above ground: 2,255
- Finished area below ground: 0
Property
Parking
- Total spaces: 2
- Parking features: Attached Garage, Garage Door Opener, Garage Faces Front, Garage on Main Level
- Attached garage spaces: 2
Features
- Levels: Two
- Stories: 2
- Patio & porch: Covered, Deck, Patio
Lot
- Size: 0.57 Acres
- Features: Sloped, Wooded
Details
- Parcel number: P61110
- Zoning: MX
- Special conditions: Standard
Construction
Type & style
- Home type: SingleFamily
- Property subtype: Single Family Residence
Materials
- Hardboard Siding
Condition
- New construction: Yes
- Year built: 2024
Details
- Builder name: K2 Squared Custom Builders
Utilities & green energy
- Sewer: Septic Installed
- Water: City
- Utilities for property: Electricity Connected, Underground Power Lines, Underground Utilities, Wired Internet Available
Community & neighborhood
Security
- Security features: Radon Mitigation System, Smoke Detector(s)
Location
- Region: Columbus
- Subdivision: Morgan Chapel Village
HOA & financial
HOA
- Has HOA: Yes
- HOA fee: $119 quarterly
- Association name: MCV HOA
- Association phone: 828-329-7980
Other
Other facts
- Listing terms: Cash,Conventional,FHA,USDA Loan,VA Loan
- Road surface type: Concrete, Paved
Price history
| Date | Event | Price |
|---|---|---|
| 12/10/2025 | Sold | $530,000-7%$235/sqft |
Source: | ||
| 7/18/2025 | Price change | $570,000-2.6%$253/sqft |
Source: | ||
| 6/10/2025 | Listed for sale | $585,000$259/sqft |
Source: | ||
| 5/27/2025 | Listing removed | $585,000$259/sqft |
Source: | ||
| 4/19/2025 | Price change | $585,000-4.1%$259/sqft |
Source: | ||
Public tax history
| Year | Property taxes | Tax assessment |
|---|---|---|
| 2024 | $1,455 +1247.7% | $217,902 +1185% |
| 2023 | $108 +4.5% | $16,957 |
| 2022 | $103 | $16,957 |
Find assessor info on the county website
Neighborhood: 28722
Nearby schools
GreatSchools rating
- 5/10Tryon Elementary SchoolGrades: PK-5Distance: 3.3 mi
- 4/10Polk County Middle SchoolGrades: 6-8Distance: 4.9 mi
- 4/10Polk County High SchoolGrades: 9-12Distance: 2.6 mi
Schools provided by the listing agent
- Elementary: Polk Central
- Middle: Polk
- High: Polk
Source: Canopy MLS as distributed by MLS GRID. This data may not be complete. We recommend contacting the local school district to confirm school assignments for this home.

Get pre-qualified for a loan
At Zillow Home Loans, we can pre-qualify you in as little as 5 minutes with no impact to your credit score.An equal housing lender. NMLS #10287.

