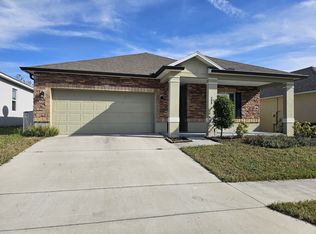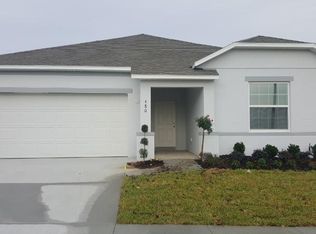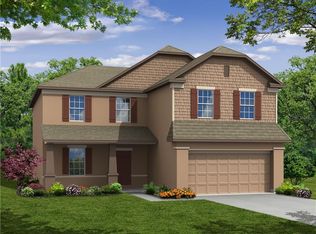Sold for $332,000 on 07/12/24
$332,000
492 Pinecrest Loop, Davenport, FL 33837
3beds
1,616sqft
Single Family Residence
Built in 2018
5,998 Square Feet Lot
$315,500 Zestimate®
$205/sqft
$1,983 Estimated rent
Home value
$315,500
$284,000 - $353,000
$1,983/mo
Zestimate® history
Loading...
Owner options
Explore your selling options
What's special
Price improvement!!!... This three bedroom home in Davenport sits on a high and dry corner lot at the front of the neighborhood with LOW HOA fees and features a two car garage, landscaping and a spacious yard. Inside you’ll find neutral colors, tall ceilings, elegant crown molding, spacious bright rooms and wood style vinyl floors. The open floor plan provides an inviting space to entertain family and friends with the kitchen, dining and living spaces seamlessly blending together. The sliding glass doors lead out to the back patio where you can enjoy grilling out or relaxing. The gourmet kitchen offers mocha cabinets, stainless steel appliances, granite countertops, bar top seating and recessed lights. The primary suite showcases a luxurious tray ceiling, clean carpets, a walk in closet, and a sparkling clean bathroom featuring dual sinks and a glass door shower with bench seating and a rainfall shower head. The other two bedrooms are open and airy, and the guest bath provides ample counter space and a large tub/shower combo with floor to ceiling tile. Located close by Deer Creek RV and Country Club, Posner Park shopping and dining, Target, the IMAX theatre, Starbucks, Publix, AdventHealth, close proximity to all Disney Parks, and quick access to I4 and Hwy 27, this can be your perfect second home as well! Call today to schedule a showing!.
Zillow last checked: 8 hours ago
Listing updated: July 12, 2024 at 07:22am
Listing Provided by:
Maria Perry 407-545-1755,
AMERITEAM REALTY INC 407-898-4800
Bought with:
Maria Perry, 3307684
AMERITEAM REALTY INC
Source: Stellar MLS,MLS#: O6164526 Originating MLS: Orlando Regional
Originating MLS: Orlando Regional

Facts & features
Interior
Bedrooms & bathrooms
- Bedrooms: 3
- Bathrooms: 2
- Full bathrooms: 2
Primary bedroom
- Features: Ceiling Fan(s), Walk-In Closet(s)
- Level: First
- Dimensions: 16x12
Kitchen
- Features: Granite Counters, Kitchen Island, Pantry, Tall Countertops
- Level: First
- Dimensions: 23x10
Living room
- Level: First
- Dimensions: 23x17
Heating
- Central, Electric
Cooling
- Central Air
Appliances
- Included: Dishwasher, Dryer, Microwave, Range, Refrigerator, Washer
- Laundry: Inside, Laundry Room
Features
- Living Room/Dining Room Combo, Open Floorplan, Stone Counters, Walk-In Closet(s)
- Flooring: Carpet, Ceramic Tile
- Doors: Sliding Doors
- Has fireplace: No
Interior area
- Total structure area: 2,188
- Total interior livable area: 1,616 sqft
Property
Parking
- Total spaces: 2
- Parking features: Curb Parking
- Attached garage spaces: 2
Features
- Levels: One
- Stories: 1
- Exterior features: Irrigation System, Private Mailbox
Lot
- Size: 5,998 sqft
Details
- Parcel number: 272619705011001280
- Special conditions: None
Construction
Type & style
- Home type: SingleFamily
- Property subtype: Single Family Residence
Materials
- Block, Stucco
- Foundation: Block, Slab
- Roof: Shingle
Condition
- New construction: No
- Year built: 2018
Utilities & green energy
- Sewer: Public Sewer
- Water: Public
- Utilities for property: Cable Available, Electricity Connected
Community & neighborhood
Community
- Community features: Playground, Sidewalks
Location
- Region: Davenport
- Subdivision: NATURES RESERVE PH 2
HOA & financial
HOA
- Has HOA: Yes
- HOA fee: $65 monthly
- Amenities included: Playground
- Association name: Sentry Management
- Association phone: 407-846-6323
Other fees
- Pet fee: $0 monthly
Other financial information
- Total actual rent: 0
Other
Other facts
- Listing terms: Cash,Conventional,FHA,VA Loan
- Ownership: Fee Simple
- Road surface type: Asphalt
Price history
| Date | Event | Price |
|---|---|---|
| 7/12/2024 | Sold | $332,000-2.1%$205/sqft |
Source: | ||
| 5/29/2024 | Pending sale | $339,000$210/sqft |
Source: | ||
| 5/15/2024 | Price change | $339,000-1.7%$210/sqft |
Source: | ||
| 4/29/2024 | Price change | $345,000-1.4%$213/sqft |
Source: | ||
| 4/21/2024 | Pending sale | $350,000$217/sqft |
Source: | ||
Public tax history
| Year | Property taxes | Tax assessment |
|---|---|---|
| 2024 | $3,352 +1.6% | $245,093 +10% |
| 2023 | $3,298 +11.1% | $222,812 +10% |
| 2022 | $2,968 +16.4% | $202,556 +10% |
Find assessor info on the county website
Neighborhood: 33837
Nearby schools
GreatSchools rating
- 8/10Ridgeview Global Studies AcademyGrades: K-12Distance: 2.4 mi
- 2/10Ridge Community High SchoolGrades: 9-12Distance: 4.4 mi
Schools provided by the listing agent
- Elementary: Ridgeview Elem
- High: Ridge Community Senior High
Source: Stellar MLS. This data may not be complete. We recommend contacting the local school district to confirm school assignments for this home.
Get a cash offer in 3 minutes
Find out how much your home could sell for in as little as 3 minutes with a no-obligation cash offer.
Estimated market value
$315,500
Get a cash offer in 3 minutes
Find out how much your home could sell for in as little as 3 minutes with a no-obligation cash offer.
Estimated market value
$315,500


