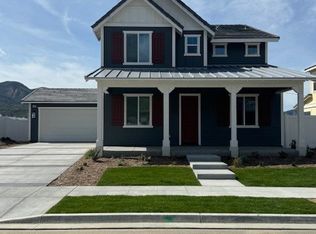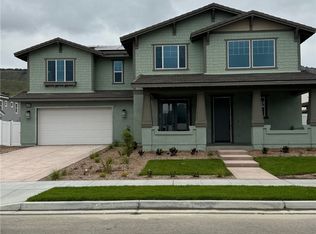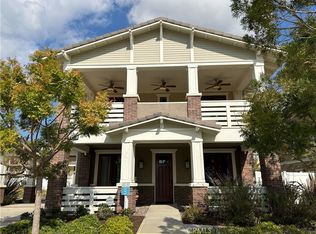Sold for $1,040,821 on 08/01/25
Listing Provided by:
Hugh McAllister DRE #01268400 hmcallister@comstock-homes.com,
Comstock Crosser & Associates Development Company Inc
Bought with: None MRML
$1,040,821
492 Rose St, Fillmore, CA 93015
5beds
3,542sqft
Single Family Residence
Built in 2025
10,028 Square Feet Lot
$1,032,600 Zestimate®
$294/sqft
$-- Estimated rent
Home value
$1,032,600
$940,000 - $1.14M
Not available
Zestimate® history
Loading...
Owner options
Explore your selling options
What's special
Wonderful opportunity to own a brand-new home in Fillmore. This specific home is an end corner unit on nice large lot and adjacent to open space and surrounded by gorgeous mountains. This home is nearly complete with the exception of flooring which will be selected by the buyer. The price includes too many many upgrades and options including lower wrapped porch, secondary ensuite bedroom on lower level. Beautifully upgraded kitchen countertops and appliances. Optional den on lower level, Upstairs has a large loft, 4 bedrooms and 3 full bathrooms. There is no HOA at the community, however, there are Mello Roos tax. Please contact for further details on amounts. All details provided are deemed reliable, but buyers and their agents should independently verify them. This includes but isn't limited to the accuracy of the square footage, lot size and other amenities. Estimated move in is 60 days from signing purchase agreement with onsite sales representative. $50,000 BUILDER FLEX CREDIT On selected homes! 45 day move in! Come by and tour our beautiful Model Homes. Heritage Groves is the hottest new single family home community in Fillmore. Limited time and subject to change at any time.
Zillow last checked: 8 hours ago
Listing updated: August 02, 2025 at 10:27am
Listing Provided by:
Hugh McAllister DRE #01268400 hmcallister@comstock-homes.com,
Comstock Crosser & Associates Development Company Inc
Bought with:
NONE NONE, DRE #N/A
None MRML
Source: CRMLS,MLS#: OC25065222 Originating MLS: California Regional MLS
Originating MLS: California Regional MLS
Facts & features
Interior
Bedrooms & bathrooms
- Bedrooms: 5
- Bathrooms: 5
- Full bathrooms: 4
- 1/2 bathrooms: 1
- Main level bathrooms: 1
- Main level bedrooms: 1
Bedroom
- Features: Bedroom on Main Level
Other
- Features: Walk-In Closet(s)
Heating
- Forced Air
Cooling
- Central Air
Appliances
- Laundry: Washer Hookup, Gas Dryer Hookup
Features
- Open Floorplan, Pantry, Quartz Counters, Recessed Lighting, Tandem, Bedroom on Main Level, Loft, Walk-In Pantry, Walk-In Closet(s)
- Has fireplace: No
- Fireplace features: None
- Common walls with other units/homes: No Common Walls
Interior area
- Total interior livable area: 3,542 sqft
Property
Parking
- Total spaces: 3
- Parking features: Garage - Attached
- Attached garage spaces: 3
Features
- Levels: Two
- Stories: 2
- Entry location: 1
- Pool features: None
- Has view: Yes
- View description: Mountain(s)
Lot
- Size: 10,028 sqft
Details
- Special conditions: Standard
Construction
Type & style
- Home type: SingleFamily
- Property subtype: Single Family Residence
Condition
- New construction: Yes
- Year built: 2025
Utilities & green energy
- Sewer: Public Sewer
- Water: Public
Community & neighborhood
Community
- Community features: Biking, Dog Park, Park, Storm Drain(s), Street Lights, Sidewalks
Location
- Region: Fillmore
- Subdivision: Fillmore: Other (55)
Other
Other facts
- Listing terms: Cash,Conventional,FHA,VA Loan
Price history
| Date | Event | Price |
|---|---|---|
| 8/1/2025 | Sold | $1,040,821$294/sqft |
Source: | ||
| 7/12/2025 | Pending sale | $1,040,821$294/sqft |
Source: | ||
| 6/24/2025 | Listed for sale | $1,040,821$294/sqft |
Source: | ||
| 5/17/2025 | Pending sale | $1,040,821$294/sqft |
Source: | ||
| 5/14/2025 | Price change | $1,040,821+0.5%$294/sqft |
Source: | ||
Public tax history
Tax history is unavailable.
Neighborhood: 93015
Nearby schools
GreatSchools rating
- 7/10Rio Vista Elementary SchoolGrades: K-5Distance: 0.9 mi
- 3/10Fillmore Middle SchoolGrades: 6-8Distance: 1.9 mi
- 6/10Fillmore Senior High SchoolGrades: 9-12Distance: 1.6 mi
Get a cash offer in 3 minutes
Find out how much your home could sell for in as little as 3 minutes with a no-obligation cash offer.
Estimated market value
$1,032,600
Get a cash offer in 3 minutes
Find out how much your home could sell for in as little as 3 minutes with a no-obligation cash offer.
Estimated market value
$1,032,600



