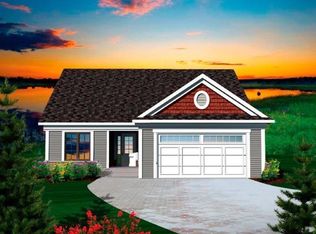Closed
$465,500
492 Wing Road, Hermon, ME 04401
3beds
2,360sqft
Single Family Residence
Built in 1992
2.34 Acres Lot
$488,300 Zestimate®
$197/sqft
$2,709 Estimated rent
Home value
$488,300
$293,000 - $806,000
$2,709/mo
Zestimate® history
Loading...
Owner options
Explore your selling options
What's special
Nestled on 2.34 acres in the desirable town of Hermon, this stunning, tri-level 2,360 sq. ft home is on the market for the first time, offered by it's original owners who built and have meticulously maintained it!
The residence features three spacious bedrooms, 2.5 bathrooms and a beautiful open kitchen and living room adorned with wood cathedral ceilings and woodburning fireplace with stone hearth, creating an inviting and warm feel. In addition, the kitchen showcases granite countertops, a 4-seat island and exquisite tile backsplash. The property boasts an oversized, heated, 2-car attached garage with impressive 14-foot ceilings and a detached, 28x32, 3-car garage, perfect for additional storage or workshop space. The finished family room in the basement provides extra living space for relaxation or entertainment and the long, paved, private driveway enhances the home's secluded charm.
This exceptional property is a rare find, combining elegance, comfort and functionality!
Zillow last checked: 8 hours ago
Listing updated: January 18, 2025 at 07:09pm
Listed by:
NextHome Experience
Bought with:
NextHome Experience
Source: Maine Listings,MLS#: 1594445
Facts & features
Interior
Bedrooms & bathrooms
- Bedrooms: 3
- Bathrooms: 3
- Full bathrooms: 2
- 1/2 bathrooms: 1
Primary bedroom
- Features: Closet, Full Bath
- Level: First
Bedroom 2
- Level: First
Bedroom 3
- Level: First
Family room
- Level: Basement
Kitchen
- Features: Cathedral Ceiling(s), Kitchen Island
- Level: First
Laundry
- Level: Basement
Living room
- Features: Cathedral Ceiling(s), Wood Burning Fireplace
- Level: First
Heating
- Baseboard, Hot Water, Zoned
Cooling
- None
Appliances
- Included: Dishwasher, Dryer, Microwave, Electric Range, Refrigerator, Washer
Features
- Bathtub, Shower, Storage, Primary Bedroom w/Bath
- Flooring: Carpet, Laminate, Tile, Wood
- Basement: Interior Entry,Finished,Full
- Number of fireplaces: 1
Interior area
- Total structure area: 2,360
- Total interior livable area: 2,360 sqft
- Finished area above ground: 1,736
- Finished area below ground: 624
Property
Parking
- Total spaces: 5
- Parking features: Paved, 11 - 20 Spaces, Garage Door Opener, Detached, Heated Garage
- Attached garage spaces: 5
Features
- Patio & porch: Deck, Porch
- Has view: Yes
- View description: Trees/Woods
Lot
- Size: 2.34 Acres
- Features: Near Golf Course, Near Shopping, Near Town, Suburban, Level, Open Lot, Landscaped, Wooded
Details
- Parcel number: HERMM047B076L000
- Zoning: Residential
- Other equipment: Internet Access Available
Construction
Type & style
- Home type: SingleFamily
- Architectural style: Ranch
- Property subtype: Single Family Residence
Materials
- Wood Frame, Vinyl Siding
- Roof: Metal
Condition
- Year built: 1992
Utilities & green energy
- Electric: Circuit Breakers
- Sewer: Private Sewer
- Water: Private, Well
- Utilities for property: Utilities On
Green energy
- Energy efficient items: Ceiling Fans
Community & neighborhood
Location
- Region: Hermon
Other
Other facts
- Road surface type: Paved
Price history
| Date | Event | Price |
|---|---|---|
| 8/9/2024 | Sold | $465,500+1.4%$197/sqft |
Source: | ||
| 6/29/2024 | Pending sale | $459,000$194/sqft |
Source: | ||
| 6/24/2024 | Listed for sale | $459,000$194/sqft |
Source: | ||
Public tax history
| Year | Property taxes | Tax assessment |
|---|---|---|
| 2024 | $2,736 +1.4% | $251,000 +9.4% |
| 2023 | $2,697 +10.9% | $229,500 +12.3% |
| 2022 | $2,432 +1.7% | $204,400 +2.5% |
Find assessor info on the county website
Neighborhood: 04401
Nearby schools
GreatSchools rating
- 6/10Hermon Middle SchoolGrades: 5-8Distance: 2.1 mi
- 8/10Hermon High SchoolGrades: 9-12Distance: 2.4 mi
- 7/10Patricia a Duran SchoolGrades: PK-4Distance: 2.1 mi
Get pre-qualified for a loan
At Zillow Home Loans, we can pre-qualify you in as little as 5 minutes with no impact to your credit score.An equal housing lender. NMLS #10287.
