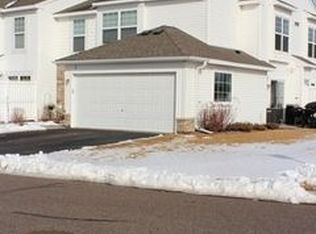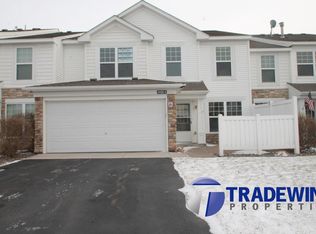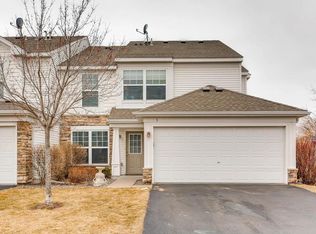Closed
$260,000
4920 149th St N UNIT 3, Hugo, MN 55038
2beds
1,316sqft
Townhouse Side x Side
Built in 2006
5,662.8 Square Feet Lot
$258,300 Zestimate®
$198/sqft
$1,965 Estimated rent
Home value
$258,300
$240,000 - $279,000
$1,965/mo
Zestimate® history
Loading...
Owner options
Explore your selling options
What's special
Welcome home! This charming townhouse offers great living space, with a gas fireplace in the living room for cozy winters. The vaulted primary bedroom features a walk-in closet and private access to the upper level full bathroom. The upper level den space provides flexibility for use as an office, exercise space, family room... the choice is yours. Well maintained with new furnace, air conditioner and water heater in 2024, plus added water softener in 2023, this home is ready for you to move in and enjoy. Association offers great amenities, including pool, exercise facility, park, and community room. Close to restaurants, groceries and shops and quick access to 35E.
Zillow last checked: 8 hours ago
Listing updated: July 02, 2025 at 02:53pm
Listed by:
Julie Doolittle 507-413-3192,
Edina Realty, Inc.
Bought with:
Derek Hove
RE/MAX Results
Source: NorthstarMLS as distributed by MLS GRID,MLS#: 6648568
Facts & features
Interior
Bedrooms & bathrooms
- Bedrooms: 2
- Bathrooms: 2
- Full bathrooms: 1
- 1/2 bathrooms: 1
Bedroom 1
- Level: Upper
- Area: 177.22 Square Feet
- Dimensions: 12'7 x 14'1
Bedroom 2
- Level: Upper
- Area: 130 Square Feet
- Dimensions: 10' x 13'
Den
- Level: Upper
- Area: 138.88 Square Feet
- Dimensions: 8'5 x 16'6
Dining room
- Level: Main
- Area: 116.25 Square Feet
- Dimensions: 9' x 12'11
Kitchen
- Level: Main
- Area: 138.85 Square Feet
- Dimensions: 10'9 x 12'11
Laundry
- Level: Upper
- Area: 16.5 Square Feet
- Dimensions: 2'9 x 6
Living room
- Level: Main
- Area: 214.88 Square Feet
- Dimensions: 13'6 x 15'11
Walk in closet
- Level: Upper
- Area: 46.67 Square Feet
- Dimensions: 5'4 x 8'9
Heating
- Forced Air
Cooling
- Central Air
Appliances
- Included: Dishwasher, Disposal, Dryer, Exhaust Fan, Gas Water Heater, Microwave, Range, Refrigerator, Washer
Features
- Basement: None
- Number of fireplaces: 1
- Fireplace features: Gas, Living Room
Interior area
- Total structure area: 1,316
- Total interior livable area: 1,316 sqft
- Finished area above ground: 1,316
- Finished area below ground: 0
Property
Parking
- Total spaces: 2
- Parking features: Asphalt, Tuckunder Garage
- Attached garage spaces: 2
- Details: Garage Dimensions (16'11 x 20'11)
Accessibility
- Accessibility features: None
Features
- Levels: Two
- Stories: 2
- Patio & porch: Patio
- Has private pool: Yes
- Pool features: In Ground, Outdoor Pool, Shared
Lot
- Size: 5,662 sqft
Details
- Foundation area: 666
- Parcel number: 1903121120089
- Zoning description: Residential-Single Family
Construction
Type & style
- Home type: Townhouse
- Property subtype: Townhouse Side x Side
- Attached to another structure: Yes
Materials
- Brick/Stone, Vinyl Siding
Condition
- Age of Property: 19
- New construction: No
- Year built: 2006
Utilities & green energy
- Gas: Natural Gas
- Sewer: City Sewer/Connected
- Water: City Water/Connected
Community & neighborhood
Location
- Region: Hugo
- Subdivision: Cic 257
HOA & financial
HOA
- Has HOA: Yes
- HOA fee: $407 monthly
- Services included: Maintenance Structure, Hazard Insurance, Lawn Care, Maintenance Grounds, Professional Mgmt, Recreation Facility, Trash, Sewer, Shared Amenities, Snow Removal
- Association name: HOA Living
- Association phone: 651-407-7047
Price history
| Date | Event | Price |
|---|---|---|
| 7/2/2025 | Sold | $260,000+4%$198/sqft |
Source: | ||
| 5/14/2025 | Pending sale | $250,000$190/sqft |
Source: | ||
| 4/20/2025 | Listing removed | $250,000$190/sqft |
Source: | ||
| 4/11/2025 | Listed for sale | $250,000+32.3%$190/sqft |
Source: | ||
| 5/17/2019 | Sold | $189,000-5.5%$144/sqft |
Source: | ||
Public tax history
| Year | Property taxes | Tax assessment |
|---|---|---|
| 2024 | $2,470 +10.1% | $216,300 +12.3% |
| 2023 | $2,244 +12.4% | $192,600 +23.9% |
| 2022 | $1,996 +3.3% | $155,500 -12% |
Find assessor info on the county website
Neighborhood: 55038
Nearby schools
GreatSchools rating
- 6/10Oneka Elementary SchoolGrades: PK-5Distance: 0.7 mi
- 6/10Central Middle SchoolGrades: 6-8Distance: 5.3 mi
- NAWhite Bear North Campus SeniorGrades: 9-10Distance: 5 mi
Get a cash offer in 3 minutes
Find out how much your home could sell for in as little as 3 minutes with a no-obligation cash offer.
Estimated market value
$258,300
Get a cash offer in 3 minutes
Find out how much your home could sell for in as little as 3 minutes with a no-obligation cash offer.
Estimated market value
$258,300


