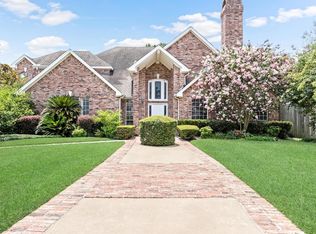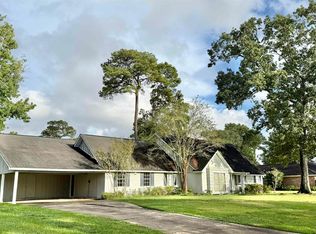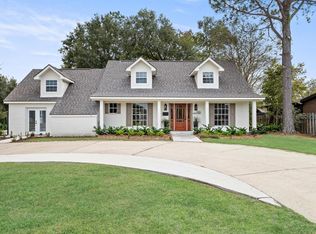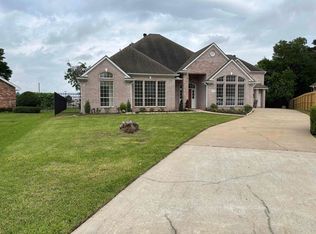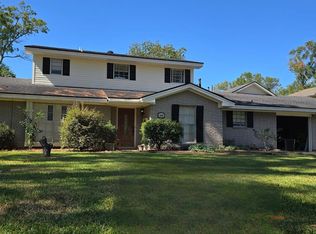Stunning Two-Story Home in Prestigious Bellechase Addition This spacious over 4,000 sq. ft. residence combines elegance, functionality, and resort-style living, all situated on a prime corner lot just under an acre. ? Features & Highlights: • 4 Bedrooms | 4 Bathrooms – plenty of room for family and guests • Inground Gunite Pool with large, cov. patio perfect for entertaining • Oversized Driveway & Extra Concrete Space – ideal for multiple vehicles, recreation, or gatherings • Spacious Living Room with fireplace, wet bar, and large windows overlooking the sparkling pool • Private Study on the main floor with custom built-in cabinets for excellent storage • Open & Bright Kitchen with breakfast area, island work center, built-in desk, updated appliances, and French doors leading directly to the pool area• Primary Suite Retreat featuring 2-walkin closets, huge tub and sep. walk in shower • Thoughtful Design throughout with great naturallight, a functional flow, and custom details
For sale
Price cut: $15K (12/18)
$450,000
4920 Bellchase Dr, Beaumont, TX 77706
4beds
4,250sqft
Est.:
Single Family Residence
Built in 1988
0.85 Acres Lot
$448,700 Zestimate®
$106/sqft
$50/mo HOA
What's special
Inground gunite poolBuilt-in deskGreat natural lightPrime corner lotLarge windowsOpen and bright kitchenWet bar
- 103 days |
- 263 |
- 12 |
Zillow last checked: 8 hours ago
Listing updated: December 18, 2025 at 08:45am
Listed by:
Dana Bellanger TREC #0346242 409-782-1615,
2011 AMERICAN REAL ESTATE CO. LLC
Source: HAR,MLS#: 71261829
Tour with a local agent
Facts & features
Interior
Bedrooms & bathrooms
- Bedrooms: 4
- Bathrooms: 4
- Full bathrooms: 4
Rooms
- Room types: Utility Room
Primary bathroom
- Features: Primary Bath: Double Sinks, Primary Bath: Jetted Tub, Secondary Bath(s): Tub/Shower Combo, Vanity Area
Kitchen
- Features: Island w/ Cooktop, Pantry
Heating
- Natural Gas, Zoned
Cooling
- Ceiling Fan(s), Electric, Zoned
Appliances
- Included: Disposal, Electric Oven, Trash Compactor, Microwave, Electric Cooktop, Dishwasher
- Laundry: Electric Dryer Hookup, Washer Hookup
Features
- Crown Molding, Formal Entry/Foyer, En-Suite Bath, Primary Bed - 1st Floor
- Flooring: Tile, Vinyl
- Windows: Window Coverings
- Number of fireplaces: 1
- Fireplace features: Gas Log
Interior area
- Total structure area: 4,250
- Total interior livable area: 4,250 sqft
Property
Parking
- Total spaces: 2
- Parking features: Detached
- Garage spaces: 2
Features
- Stories: 1
- Patio & porch: Covered
- Exterior features: Back Green Space
- Has spa: Yes
- Fencing: Back Yard
Lot
- Size: 0.85 Acres
- Dimensions: 225 x 165
- Features: Back Yard, Subdivided, 1/2 Up to 1 Acre
Details
- Parcel number: 00397000000090000000
Construction
Type & style
- Home type: SingleFamily
- Architectural style: Traditional
- Property subtype: Single Family Residence
Materials
- Brick
- Foundation: Slab
- Roof: Composition
Condition
- New construction: No
- Year built: 1988
Utilities & green energy
- Sewer: Public Sewer
- Water: Public
Community & HOA
Community
- Subdivision: Bellechase Sec 01
HOA
- Has HOA: Yes
- HOA fee: $600 annually
Location
- Region: Beaumont
Financial & listing details
- Price per square foot: $106/sqft
- Tax assessed value: $513,712
- Annual tax amount: $11,932
- Date on market: 9/8/2025
- Listing terms: Cash,Conventional,FHA,VA Loan
- Ownership: Full Ownership
- Road surface type: Concrete, Gutters
Estimated market value
$448,700
$426,000 - $471,000
$5,165/mo
Price history
Price history
| Date | Event | Price |
|---|---|---|
| 12/18/2025 | Price change | $450,000-3.2%$106/sqft |
Source: | ||
| 10/24/2025 | Price change | $465,000-2.1%$109/sqft |
Source: | ||
| 9/12/2025 | Price change | $475,000-2.1%$112/sqft |
Source: | ||
| 9/8/2025 | Listed for sale | $485,000-3%$114/sqft |
Source: | ||
| 9/4/2025 | Listing removed | $500,000$118/sqft |
Source: | ||
Public tax history
Public tax history
| Year | Property taxes | Tax assessment |
|---|---|---|
| 2025 | -- | $513,712 +7.8% |
| 2024 | $11,067 +0.6% | $476,479 +4.1% |
| 2023 | $11,004 -4.1% | $457,863 +4.2% |
Find assessor info on the county website
BuyAbility℠ payment
Est. payment
$2,994/mo
Principal & interest
$2182
Property taxes
$604
Other costs
$208
Climate risks
Neighborhood: 77706
Nearby schools
GreatSchools rating
- 7/10Regina Howell Elementary SchoolGrades: PK-5Distance: 0.3 mi
- 3/10Marshall Middle SchoolGrades: 6-8Distance: 1.4 mi
- 3/10West Brook Sr High SchoolGrades: 9-12Distance: 3.1 mi
Schools provided by the listing agent
- Elementary: Reginal-Howell Elementary School
- Middle: Marshall Middle School (Beaumont)
- High: West Brook High School
Source: HAR. This data may not be complete. We recommend contacting the local school district to confirm school assignments for this home.
- Loading
- Loading
