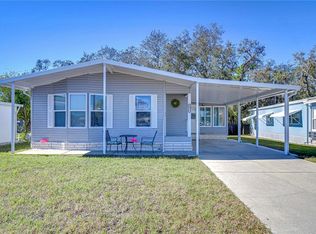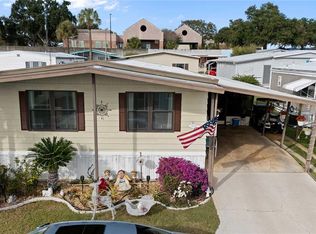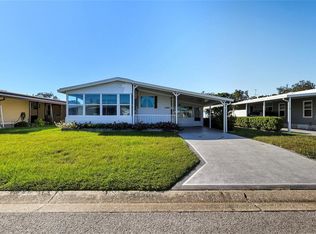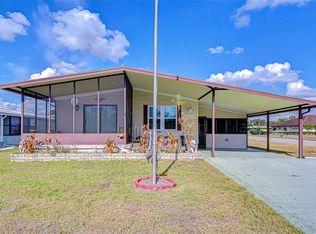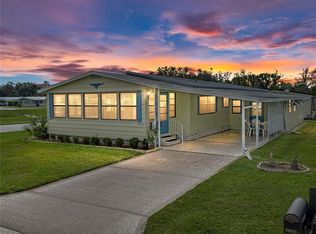4920 Blanco Dr, Zephyrhills, FL 33541
What's special
- 45 days |
- 238 |
- 7 |
Zillow last checked: 8 hours ago
Listing updated: November 17, 2025 at 02:43pm
Makenzie Brown 813-701-8200,
KING & ASSOCIATES REAL ESTATE LLC 352-458-0291,
Lindsey Harrie 813-810-7036,
KING & ASSOCIATES REAL ESTATE LLC

Facts & features
Interior
Bedrooms & bathrooms
- Bedrooms: 2
- Bathrooms: 2
- Full bathrooms: 2
Primary bedroom
- Features: Ceiling Fan(s), En Suite Bathroom, Walk-In Closet(s)
- Level: First
- Area: 182 Square Feet
- Dimensions: 14x13
Bedroom 2
- Features: Walk-In Closet(s)
- Level: First
- Area: 132 Square Feet
- Dimensions: 12x11
Dining room
- Features: Built-In Shelving
- Level: First
- Area: 64 Square Feet
- Dimensions: 8x8
Kitchen
- Features: Breakfast Bar, Pantry
- Level: First
- Area: 64 Square Feet
- Dimensions: 8x8
Living room
- Features: Ceiling Fan(s)
- Level: First
- Area: 252 Square Feet
- Dimensions: 18x14
Heating
- Central
Cooling
- Central Air
Appliances
- Included: Dryer, Microwave, Range, Refrigerator, Washer
- Laundry: Laundry Room, Other
Features
- Built-in Features, Ceiling Fan(s), Crown Molding, Eating Space In Kitchen, Living Room/Dining Room Combo, Primary Bedroom Main Floor, Vaulted Ceiling(s), Walk-In Closet(s)
- Flooring: Carpet, Vinyl
- Doors: Sliding Doors
- Has fireplace: No
Interior area
- Total structure area: 1,872
- Total interior livable area: 1,008 sqft
Video & virtual tour
Property
Parking
- Total spaces: 2
- Parking features: Carport
- Carport spaces: 2
Features
- Levels: One
- Stories: 1
- Patio & porch: Covered, Front Porch, Patio, Screened
- Exterior features: Lighting, Rain Gutters, Storage
Lot
- Size: 4,482 Square Feet
- Features: Cul-De-Sac, In County
Details
- Parcel number: 172621004A000000470
- Zoning: RMH
- Special conditions: None
Construction
Type & style
- Home type: MobileManufactured
- Property subtype: Mobile Home
Materials
- Other
- Foundation: Crawlspace
- Roof: Metal,Shingle
Condition
- New construction: No
- Year built: 1986
Utilities & green energy
- Sewer: Public Sewer
- Water: Public
- Utilities for property: BB/HS Internet Available, Electricity Connected, Public, Sewer Connected, Water Connected
Community & HOA
Community
- Features: Clubhouse, Deed Restrictions, Pool
- Senior community: Yes
- Subdivision: CASA DEL SOL
HOA
- Has HOA: Yes
- Amenities included: Clubhouse, Pool, Shuffleboard Court
- HOA fee: $42 monthly
- HOA name: Chuck Nickson
- Pet fee: $0 monthly
Location
- Region: Zephyrhills
Financial & listing details
- Price per square foot: $129/sqft
- Tax assessed value: $100,723
- Annual tax amount: $662
- Date on market: 11/4/2025
- Cumulative days on market: 37 days
- Listing terms: Cash,Conventional
- Ownership: Fee Simple
- Total actual rent: 0
- Electric utility on property: Yes
- Road surface type: Paved
- Body type: Double Wide
(813) 701-8200
By pressing Contact Agent, you agree that the real estate professional identified above may call/text you about your search, which may involve use of automated means and pre-recorded/artificial voices. You don't need to consent as a condition of buying any property, goods, or services. Message/data rates may apply. You also agree to our Terms of Use. Zillow does not endorse any real estate professionals. We may share information about your recent and future site activity with your agent to help them understand what you're looking for in a home.
Estimated market value
Not available
Estimated sales range
Not available
Not available
Price history
Price history
| Date | Event | Price |
|---|---|---|
| 11/17/2025 | Listed for sale | $129,900$129/sqft |
Source: | ||
| 11/17/2025 | Pending sale | $129,900$129/sqft |
Source: | ||
| 11/4/2025 | Listed for sale | $129,900-17.5%$129/sqft |
Source: | ||
| 8/26/2025 | Listing removed | $157,500$156/sqft |
Source: | ||
| 6/12/2025 | Price change | $157,500-7.3%$156/sqft |
Source: | ||
Public tax history
Public tax history
| Year | Property taxes | Tax assessment |
|---|---|---|
| 2024 | $663 +2.9% | $55,870 |
| 2023 | $644 +8.3% | $55,870 +3% |
| 2022 | $595 +1.5% | $54,250 +6.1% |
Find assessor info on the county website
BuyAbility℠ payment
Climate risks
Neighborhood: Zephyrhills West
Nearby schools
GreatSchools rating
- 1/10Chester W. Taylor, Jr. Elementary SchoolGrades: PK-5Distance: 1.7 mi
- 3/10Raymond B. Stewart Middle SchoolGrades: 6-8Distance: 2.8 mi
- 2/10Zephyrhills High SchoolGrades: 9-12Distance: 3 mi
- Loading
