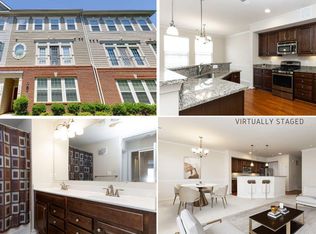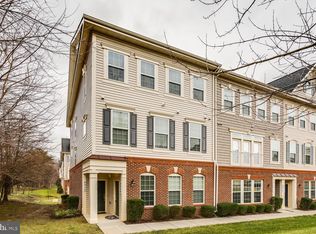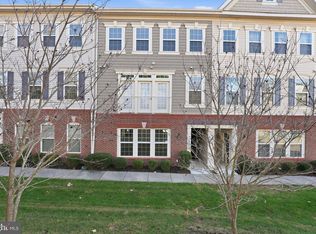Sold for $470,000 on 07/23/25
$470,000
4920 Dane Ridge Cir, Woodbridge, VA 22193
3beds
2,194sqft
Townhouse
Built in 2015
-- sqft lot
$472,300 Zestimate®
$214/sqft
$3,038 Estimated rent
Home value
$472,300
$439,000 - $510,000
$3,038/mo
Zestimate® history
Loading...
Owner options
Explore your selling options
What's special
***Cancelled Open House for Saturday, May 31*** ***Welcome to 4920 Dane Ridge Cir – a beautifully maintained 4-level townhome offering 2,194 sq ft of flexible living space in a desirable Woodbridge location!** Built in 2015, this home is just shy of 10 years old and features 3 spacious bedrooms, 3.5 bathrooms, and a thoughtful layout perfect for today’s lifestyle. The main level features gleaming laminate wood floors, an open-concept kitchen with granite countertops, stainless steel appliances, and a large center island—ideal for cooking and gathering. The bright living and dining areas flow seamlessly, complemented by a convenient half bath and laundry room on the same level. On the third floor, you’ll find the expansive primary suite with two closets (including a walk-in) and a private en-suite bath. A generously sized guest bedroom and additional full bath complete this level. The top-floor loft offers endless possibilities—perfect as a second suite, home office, gym, or media room—with its own full bathroom for added flexibility. The entry level includes both front and rear access, a 1-car garage with storage, a driveway, and a guest parking permit. Enjoy low condo dues and a low-maintenance lifestyle—exterior maintenance is fully handled by the condo association. All within a well-kept community with easy access to shopping, dining, commuter routes, and Quantico, this home has everything you need. 💰 Seller may consider offering their VA assumable loan to qualified buyers—buyer must be eligible and able to cover any difference between the loan balance and purchase price.
Zillow last checked: 8 hours ago
Listing updated: July 24, 2025 at 06:16pm
Listed by:
Tricia Cummins 703-980-0702,
Samson Properties,
Listing Team: Utopia Homes
Bought with:
Rajju Manandhar, 0225270909
Onest Real Estate
Source: Bright MLS,MLS#: VAPW2094318
Facts & features
Interior
Bedrooms & bathrooms
- Bedrooms: 3
- Bathrooms: 4
- Full bathrooms: 3
- 1/2 bathrooms: 1
- Main level bathrooms: 1
Basement
- Area: 0
Heating
- Central, Forced Air, Natural Gas
Cooling
- Central Air, Ceiling Fan(s), Electric
Appliances
- Included: Gas Water Heater
- Laundry: Dryer In Unit, Main Level, Washer In Unit
Features
- Ceiling Fan(s), Combination Kitchen/Dining, Combination Dining/Living, Combination Kitchen/Living, Open Floorplan, Kitchen Island, Walk-In Closet(s), Dry Wall, High Ceilings
- Flooring: Wood, Ceramic Tile, Laminate
- Windows: Window Treatments
- Has basement: No
- Has fireplace: No
Interior area
- Total structure area: 2,194
- Total interior livable area: 2,194 sqft
- Finished area above ground: 2,194
- Finished area below ground: 0
Property
Parking
- Total spaces: 2
- Parking features: Garage Faces Rear, Inside Entrance, Permit Included, Unassigned, Driveway, Garage, Other
- Garage spaces: 1
- Uncovered spaces: 1
Accessibility
- Accessibility features: None
Features
- Levels: Four
- Stories: 4
- Exterior features: Sidewalks, Street Lights, Balcony
- Pool features: None
Details
- Additional structures: Above Grade, Below Grade
- Parcel number: 8191178927.02
- Zoning: R16
- Special conditions: Standard
Construction
Type & style
- Home type: Townhouse
- Architectural style: Contemporary
- Property subtype: Townhouse
Materials
- Brick Front, Vinyl Siding, Brick
- Foundation: Slab
- Roof: Shingle
Condition
- Very Good
- New construction: No
- Year built: 2015
Utilities & green energy
- Sewer: Public Sewer
- Water: Public
Community & neighborhood
Security
- Security features: Smoke Detector(s), Fire Sprinkler System, Main Entrance Lock
Location
- Region: Woodbridge
- Subdivision: Dane Ridge Condo
HOA & financial
HOA
- Has HOA: No
- Amenities included: Common Grounds, Tot Lots/Playground
- Services included: Common Area Maintenance, Insurance, Lawn Care Front, Lawn Care Rear, Lawn Care Side, Maintenance Grounds, Reserve Funds, Road Maintenance, Snow Removal, Trash
- Association name: Dane Ridge Condo C / O Cmc Mgmt
Other fees
- Condo and coop fee: $255 monthly
Other
Other facts
- Listing agreement: Exclusive Right To Sell
- Listing terms: VA Loan
- Ownership: Condominium
Price history
| Date | Event | Price |
|---|---|---|
| 7/23/2025 | Sold | $470,000+0%$214/sqft |
Source: | ||
| 7/20/2025 | Pending sale | $469,900$214/sqft |
Source: | ||
| 5/31/2025 | Contingent | $469,900$214/sqft |
Source: | ||
| 5/22/2025 | Listed for sale | $469,900$214/sqft |
Source: | ||
| 11/11/2019 | Listing removed | $2,300$1/sqft |
Source: Samson Properties #VAPW481810 | ||
Public tax history
Tax history is unavailable.
Find assessor info on the county website
Neighborhood: 22193
Nearby schools
GreatSchools rating
- 8/10Kyle R. Wilson Elementary SchoolGrades: PK-5Distance: 1.7 mi
- 5/10Mills E. Godwin Middle SchoolGrades: 6-8Distance: 0.5 mi
- 2/10Gar-Field High SchoolGrades: PK,9-12Distance: 2.5 mi
Schools provided by the listing agent
- High: Gar-field
- District: Prince William County Public Schools
Source: Bright MLS. This data may not be complete. We recommend contacting the local school district to confirm school assignments for this home.
Get a cash offer in 3 minutes
Find out how much your home could sell for in as little as 3 minutes with a no-obligation cash offer.
Estimated market value
$472,300
Get a cash offer in 3 minutes
Find out how much your home could sell for in as little as 3 minutes with a no-obligation cash offer.
Estimated market value
$472,300



