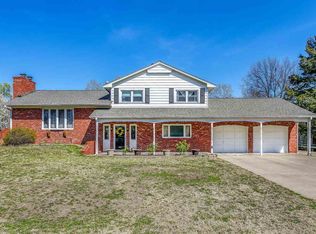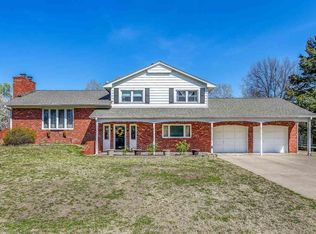Feels like country. Solid built, all native stone and cedar siding exterior, also 2 stone fireplaces. Wooded .39 acre corner lot. Easy access to Wichita & highway access. All new kitchen with stainless appliances, granite/stone counter and back splash. New hardwood floors in kitchen, eating area with bay window and a main floor family room. Slate flooring at entry and thru hallway to master bath. Two extra large bedrooms upstairs, updated master and 2nd floor baths. Formal dining room with large built in hutch and serving area. Two oversized stone fireplace for entertaining and cozy evenings. Fabulous multi-level deck measures 15.6 x 15 and 7.6 x 5.6. Sprinkler system in yard on well. Exceptional garage storage cabinet, shelving, work benches and alcove area for craftsman. Possible area for rec vehicles. Extras include: main floor laundry, palm plaster in family room, walls of shelving in basement for holiday storage. Basement rec room with full wall of shelving, cabinetry, sewing desk, hanging closet for crafts, studying or another office work area. Loaded!
This property is off market, which means it's not currently listed for sale or rent on Zillow. This may be different from what's available on other websites or public sources.

