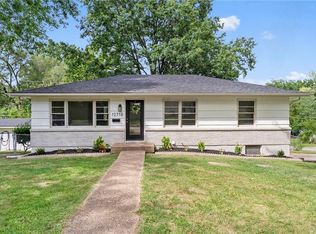Sold
Price Unknown
4920 S Norfleet Rd, Independence, MO 64055
3beds
2,188sqft
Single Family Residence
Built in 1961
8,712 Square Feet Lot
$256,800 Zestimate®
$--/sqft
$2,231 Estimated rent
Home value
$256,800
$244,000 - $270,000
$2,231/mo
Zestimate® history
Loading...
Owner options
Explore your selling options
What's special
Welcome to this delightful and professionally maintained residence located in the charming Cassell Manor neighborhood. Prepare to be captivated by the enticing features of this exquisite property nestled on a spacious corner lot.
Upon arrival, you'll be greeted by a picturesque front porch adorned with a majestic mature tree, providing ample shade and a burst of color from its magnificent blooming flowers. Step inside to discover an open floor plan, seamlessly connecting the living room and kitchen.
The kitchen underwent a stunning remodel in 2016, resulting in a space that exudes elegance. Revel in the new cabinets, illuminating lighting fixtures, exquisite granite countertops, and stylish ceramic tile flooring. The main bathroom has also been fully transformed with updated lighting, a stylish vanity, luxurious ceramic tile flooring, and an inviting shower.
The basement offers a two-part layout, with one area serving as an open recreational space featuring a cozy fireplace and convenient walkout access to the backyard. The second section is thoughtfully designed to accommodate storage needs, complete with a laundry area, workshop, and a convenient half bath.
Step outside to discover a backyard oasis, designed to provide endless enjoyment and relaxation. A sturdy slab awaits your future hot tub, while a multi-level deck connects seamlessly to an above-ground pool. Privacy fencing encloses the area, ensuring a tranquil and intimate atmosphere. Completing the idyllic scene is a magnificent, fully-grown weeping willow tree.
Don't let this opportunity slip away! This home has been meticulously cared for and cherished, making it a truly exceptional find. Embrace the chance to call this haven your own and experience a lifestyle filled with joy and comfort.
Zillow last checked: 8 hours ago
Listing updated: July 21, 2023 at 06:06am
Listing Provided by:
Austin Freed 816-825-4999,
Keller Williams Platinum Prtnr
Bought with:
Luis Matos, SP00240684
Weichert, Realtors Welch & Com
Source: Heartland MLS as distributed by MLS GRID,MLS#: 2435858
Facts & features
Interior
Bedrooms & bathrooms
- Bedrooms: 3
- Bathrooms: 3
- Full bathrooms: 1
- 1/2 bathrooms: 2
Primary bedroom
- Features: Ceiling Fan(s)
- Level: First
- Area: 132 Square Feet
- Dimensions: 12 x 11
Bedroom 2
- Features: Carpet, Ceiling Fan(s)
- Level: First
- Area: 110 Square Feet
- Dimensions: 11 x 10
Bedroom 3
- Level: First
- Area: 120 Square Feet
- Dimensions: 12 x 10
Primary bathroom
- Level: First
- Area: 30 Square Feet
- Dimensions: 6 x 5
Dining room
- Level: First
- Area: 72 Square Feet
- Dimensions: 9 x 8
Kitchen
- Features: Ceramic Tiles, Granite Counters
- Level: First
- Area: 154 Square Feet
- Dimensions: 14 x 11
Living room
- Features: Ceiling Fan(s), Fireplace
- Level: First
- Area: 224 Square Feet
- Dimensions: 16 x 14
Recreation room
- Features: Fireplace
- Level: Basement
- Area: 492 Square Feet
- Dimensions: 41 x 12
Workshop
- Level: Basement
- Area: 574 Square Feet
- Dimensions: 41 x 14
Heating
- Natural Gas
Cooling
- Electric
Appliances
- Included: Dishwasher, Built-In Electric Oven
- Laundry: In Basement
Features
- Flooring: Carpet, Concrete, Wood
- Doors: Storm Door(s)
- Windows: Thermal Windows
- Basement: Concrete,Finished,Walk-Out Access
- Number of fireplaces: 2
- Fireplace features: Living Room, Recreation Room, Wood Burning
Interior area
- Total structure area: 2,188
- Total interior livable area: 2,188 sqft
- Finished area above ground: 1,100
- Finished area below ground: 1,088
Property
Parking
- Total spaces: 2
- Parking features: Attached, Garage Faces Front
- Attached garage spaces: 2
Features
- Patio & porch: Deck, Patio
- Fencing: Wood
Lot
- Size: 8,712 sqft
- Dimensions: 87 x 140
- Features: City Limits
Details
- Parcel number: 33440130100000000
Construction
Type & style
- Home type: SingleFamily
- Architectural style: Traditional
- Property subtype: Single Family Residence
Materials
- Brick Veneer, Vinyl Siding
- Roof: Composition
Condition
- Year built: 1961
Utilities & green energy
- Sewer: Public Sewer
- Water: Public
Community & neighborhood
Location
- Region: Independence
- Subdivision: Cassell Manor
Other
Other facts
- Listing terms: Cash,Conventional,FHA,VA Loan
- Ownership: Private
Price history
| Date | Event | Price |
|---|---|---|
| 7/19/2023 | Sold | -- |
Source: | ||
| 5/28/2023 | Pending sale | $237,000$108/sqft |
Source: | ||
| 5/26/2023 | Listed for sale | $237,000+15.6%$108/sqft |
Source: | ||
| 9/8/2021 | Sold | -- |
Source: | ||
| 8/8/2021 | Pending sale | $205,000$94/sqft |
Source: | ||
Public tax history
| Year | Property taxes | Tax assessment |
|---|---|---|
| 2024 | $1,880 +0.5% | $23,469 |
| 2023 | $1,871 +20.3% | $23,469 +24.8% |
| 2022 | $1,556 +0% | $18,811 |
Find assessor info on the county website
Neighborhood: Chapel
Nearby schools
GreatSchools rating
- 7/10Fleetridge Elementary SchoolGrades: K-5Distance: 0.8 mi
- NANorthwood SchoolGrades: K-12Distance: 1.2 mi
- 3/10Raytown Middle SchoolGrades: 6-8Distance: 1.8 mi
Schools provided by the listing agent
- Middle: Raytown
- High: Raytown
Source: Heartland MLS as distributed by MLS GRID. This data may not be complete. We recommend contacting the local school district to confirm school assignments for this home.
Get a cash offer in 3 minutes
Find out how much your home could sell for in as little as 3 minutes with a no-obligation cash offer.
Estimated market value$256,800
Get a cash offer in 3 minutes
Find out how much your home could sell for in as little as 3 minutes with a no-obligation cash offer.
Estimated market value
$256,800
