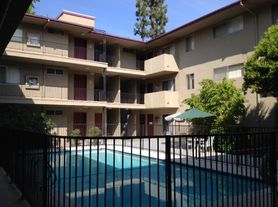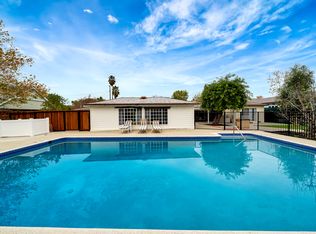Situated in the hills of Tarzana, this charming two-story mid-century home is nestled in a serene cul-de-sac, offering the perfect blend of tranquility and scenic beauty. This residence boasts breathtaking panoramic views of the mountains and city lights that will leave you awe-inspired. The home features a 3,289 living sqft with a luminous and open floor plan with 5 well-appointed bedrooms and 4 bathrooms on nearly a 15,000 sf lot (Approx.) property that offers a private & luxurious living experience including a formal foyer, family room, dining room, and den. The gourmet kitchen is a chef's dream, featuring custom designer millwork, imported slab countertops, and top-of-the-line stainless steel appliances. The adjacent dining area offers the perfect setting for family gatherings or entertaining guests. The bright and spacious primary suite features a custom-built walk-in closet, a spa-like bathroom with a soaking tub, & massive shower. The private backyard is an entertainer's dream with lush lawns, a pool, various outdoor seating, and dining areas, perfect for enjoying the views and the quintessential Southern California indoor-outdoor lifestyle. This is a once-in-a-lifetime opportunity to own the perfect home conveniently located to the best schools, shops, and restaurants Tarzana offers.
13 months lease term.
House for rent
$8,499/mo
4920 Tarzana Woods Dr, Tarzana, CA 91356
5beds
3,289sqft
Price may not include required fees and charges.
Single family residence
Available Mon Dec 1 2025
Small dogs OK
Central air
In unit laundry
Attached garage parking
Forced air
What's special
Private backyardGourmet kitchenSpa-like bathroomLush lawnsOpen floor planSerene cul-de-sacImported slab countertops
- 3 days |
- -- |
- -- |
Travel times
Looking to buy when your lease ends?
Consider a first-time homebuyer savings account designed to grow your down payment with up to a 6% match & a competitive APY.
Facts & features
Interior
Bedrooms & bathrooms
- Bedrooms: 5
- Bathrooms: 4
- Full bathrooms: 4
Heating
- Forced Air
Cooling
- Central Air
Appliances
- Included: Dishwasher, Dryer, Washer
- Laundry: In Unit
Features
- Walk In Closet
- Flooring: Hardwood
Interior area
- Total interior livable area: 3,289 sqft
Property
Parking
- Parking features: Attached
- Has attached garage: Yes
- Details: Contact manager
Features
- Exterior features: Heating system: Forced Air, Walk In Closet
- Has private pool: Yes
Details
- Parcel number: 2175037006
Construction
Type & style
- Home type: SingleFamily
- Property subtype: Single Family Residence
Community & HOA
HOA
- Amenities included: Pool
Location
- Region: Tarzana
Financial & listing details
- Lease term: 1 Year
Price history
| Date | Event | Price |
|---|---|---|
| 10/28/2025 | Listed for rent | $8,499+21.5%$3/sqft |
Source: Zillow Rentals | ||
| 11/21/2023 | Listing removed | -- |
Source: Zillow Rentals | ||
| 11/16/2023 | Price change | $6,995-12.5%$2/sqft |
Source: Zillow Rentals | ||
| 10/31/2023 | Price change | $7,995-5.9%$2/sqft |
Source: Zillow Rentals | ||
| 10/24/2023 | Price change | $8,495-5.6%$3/sqft |
Source: Zillow Rentals | ||

