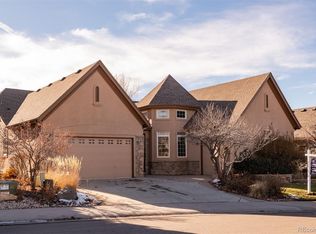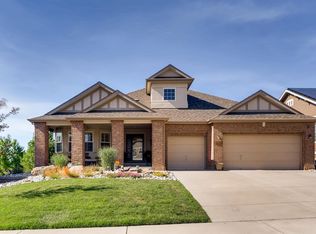Awesome Legacy Ridge Ranch home! Amazing Value! This home has an amazing floor plan and welcomes you the minute you come home with elegant open entry, great room, huge kitchen, and tons of natural light. Main Floor Master, main floor laundry, views, entertaining space, and hardwood floors all on one easy floor. Drive your golf cart from your 3 car garage for awesome golf at Legacy Ridge. Walking paths, greenbelts, parks, private tennis courts, pool, and clubhouse right out your front door. Separate basement entrance, kitchen, and 2 bedrooms make it perfect for mother in law apartment. Incredible open floor plan flows throughout. Great views off upper deck backing to serene greenbelt and walking path. This home has been well maintained and priced to sell quick. Come quick and make this home. This is truly an amazing opportunity
This property is off market, which means it's not currently listed for sale or rent on Zillow. This may be different from what's available on other websites or public sources.

