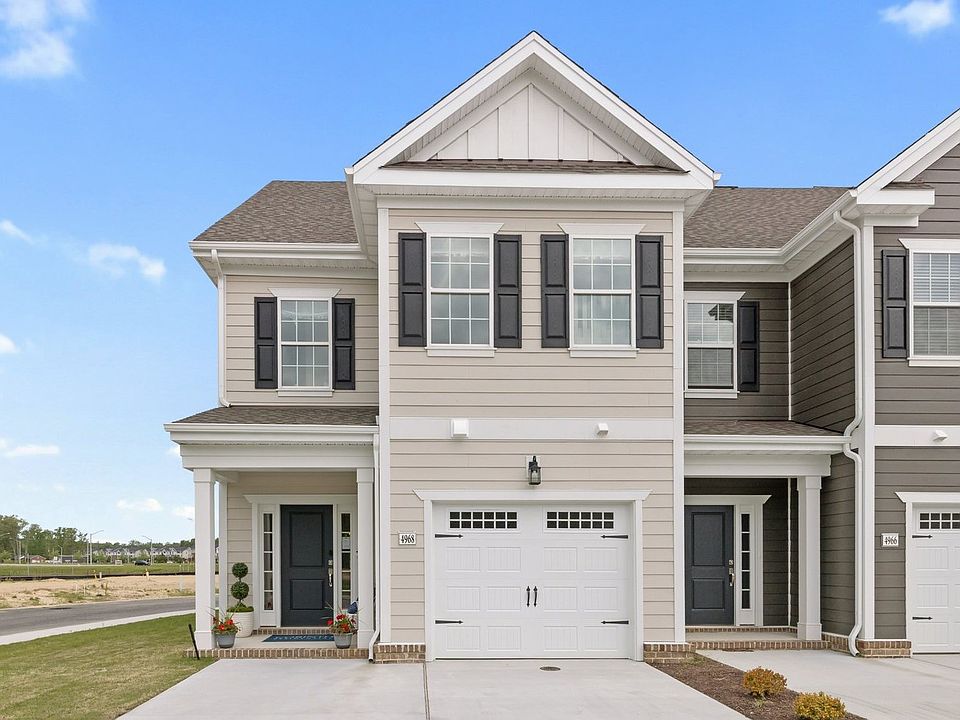Unbelievable Incentives! Welcome to Breck Grove, an exquisite townhome community in Western Branch, Chesapeake, where fine finishes & quality construction meet modern living. This tri-level Ashbury plan beautifully showcases an open floorplan w/ luxurious upgrades & a single car garage. The kitchen stuns guests w/ granite countertops & subway tile backsplash. Easily maintained & durable LVP flooring. Lighted tray ceiling in primary suite & double vanity in en-suite & WIC. Enjoy exceptional amenities, including a start-of-the-art clubhouse & sparkling pool, great for relaxation & socializing. Discover your new home today! Call agent to schedule an appointment.
New construction
$412,900
4921 Apricot Way, Chesapeake, VA 23321
3beds
2,044sqft
Townhouse
Built in 2025
-- sqft lot
$413,000 Zestimate®
$202/sqft
$220/mo HOA
What's special
Sparkling poolGranite countertopsLvp flooringLighted tray ceilingDouble vanitySubway tile backsplash
Call: (757) 255-7380
- 66 days |
- 178 |
- 11 |
Zillow last checked: 7 hours ago
Listing updated: October 01, 2025 at 03:13am
Listed by:
Angela McCaskill,
Corinth Realty LLC,
Britne Honore,
Corinth Realty LLC
Source: REIN Inc.,MLS#: 10595403
Travel times
Schedule tour
Select your preferred tour type — either in-person or real-time video tour — then discuss available options with the builder representative you're connected with.
Facts & features
Interior
Bedrooms & bathrooms
- Bedrooms: 3
- Bathrooms: 4
- Full bathrooms: 3
- 1/2 bathrooms: 1
Rooms
- Room types: Loft, PBR with Bath, Utility Room
Heating
- Electric
Cooling
- Central Air
Appliances
- Included: Dishwasher, Disposal, Microwave, Electric Range, Electric Water Heater
- Laundry: Dryer Hookup, Washer Hookup
Features
- Primary Sink-Double, Walk-In Closet(s), Entrance Foyer
- Flooring: Carpet, Laminate/LVP, Vinyl
- Has basement: No
- Has fireplace: No
Interior area
- Total interior livable area: 2,044 sqft
Property
Parking
- Total spaces: 1
- Parking features: Garage Att 1 Car, Driveway
- Attached garage spaces: 1
- Has uncovered spaces: Yes
Features
- Levels: Tri-Level,Three Or More
- Stories: 3
- Patio & porch: Patio, Porch
- Pool features: None, Association
- Fencing: Back Yard,Fenced
- Waterfront features: Not Waterfront
Details
- Parcel number: 0151019000560
- Special conditions: Owner Agent
Construction
Type & style
- Home type: Townhouse
- Architectural style: Transitional
- Property subtype: Townhouse
- Attached to another structure: Yes
Materials
- Brick, Fiber Cement
- Foundation: Slab
- Roof: Asphalt Shingle
Condition
- New construction: Yes
- Year built: 2025
Details
- Builder name: Corinth Residential
Utilities & green energy
- Sewer: City/County
- Water: City/County
- Utilities for property: Cable Hookup
Community & HOA
Community
- Subdivision: Breck Grove
HOA
- Has HOA: Yes
- Amenities included: Clubhouse, Pool
- HOA fee: $70 monthly
- Second HOA fee: $150 monthly
Location
- Region: Chesapeake
Financial & listing details
- Price per square foot: $202/sqft
- Tax assessed value: $247,600
- Annual tax amount: $4,200
- Date on market: 7/31/2025
About the community
PoolParkClubhouse
Explore the first phase of The Grove, a remarkable master-planned community in Chesapeake! Welcome to Breck Grove, stunning new construction townhomes in Western Branch, where fine finishes and quality construction meet modern living. This thoughtfully planned neighborhood offers a harmonious blend of style and comfort. Each townhome boasts a three-bedroom layout with exquisite designer finishes and all the features you love - granite countertops, custom shaker cabinets, recessed lighting, stainless steel appliances, and more. The fenced backyard, attached garage, oversized private driveway, and professional landscaping will make coming home even easier. Enjoy exceptional amenities, including parks and trails, plus a state-of-the-art clubhouse and a sparkling pool that are perfect for relaxing and socializing. Experience the vibrant lifestyle of Breck Grove, where every detail is designed for your enjoyment. Discover your brand new home in this exciting community today!
SPECIAL: On select lots, receive up to $15,000 in Closing Cost Assistance and a FREE appliance package on contracts ratified before 8/31/25!* (*Restrictions apply.)
Source: Corinth Residential
