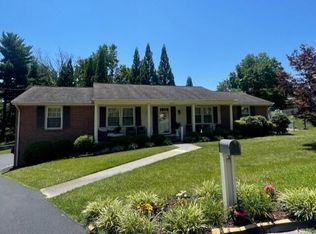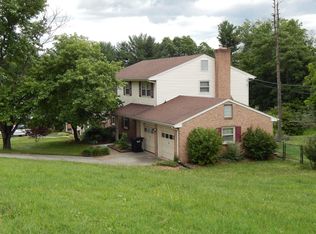Sold for $365,750 on 10/25/24
$365,750
4921 Cave Spring Ln, Roanoke, VA 24018
4beds
2,335sqft
Single Family Residence
Built in 1969
0.32 Acres Lot
$384,000 Zestimate®
$157/sqft
$2,240 Estimated rent
Home value
$384,000
$346,000 - $430,000
$2,240/mo
Zestimate® history
Loading...
Owner options
Explore your selling options
What's special
Nestled in the Heart of SW County, this 4-BR, 2-Full Bath Rustic Brick Ranch is Move-In Ready for its New Qwners to Enjoy all the Charm, Comfort & Conveniences. The owners have taken meticulous care of this home & updated where needed including: Updated Kitchen, Tilt-In Windows, Gutters, Gas Furnace & Water Heater. Main Level Boasts Hardwood Floors Throughout, Crown Molding, Primary BR, 3 Additional BRs, 2 Full-Baths, Dining Room, Kitchen with an Open Floor Plan to include an Eat-In-Kitchen or Den with a Cozy Fireplace, Living Room with Views of the Beautiful, Large, Level, Park-Like Fenced Back Yard perfect for Children, Entertaining & Relaxing. Your family will love the Finished Lower Level with the Comfort & Spaciousness of the Recreation/Family Room with a Wood Stove & Wet Bar. The Oversized 2-Car Garage has a Workshop and a Great Laundry Area. It is conveniently located near Route 419, Cave Spring Corners, Shopping, Dining, & the Highly Rated Desirable Cave Spring & Hidden Valley School District. Don't miss seeing this lovely home & schedule a showing today!
Zillow last checked: 8 hours ago
Listing updated: January 10, 2025 at 12:40am
Listed by:
TERESA PRILLAMAN 540-761-5148,
WAINWRIGHT & CO., REALTORS(r)- LAKE
Bought with:
LISA MARIE SANTACATERINA, 0225244158
MKB, REALTORS(r)
Source: RVAR,MLS#: 911070
Facts & features
Interior
Bedrooms & bathrooms
- Bedrooms: 4
- Bathrooms: 2
- Full bathrooms: 2
Primary bedroom
- Level: E
Bedroom 2
- Level: E
Bedroom 3
- Level: E
Bedroom 4
- Level: E
Other
- Level: E
Dining room
- Level: E
Eat in kitchen
- Level: E
Family room
- Level: L
Foyer
- Level: E
Kitchen
- Level: E
Laundry
- Level: L
Living room
- Level: E
Recreation room
- Level: L
Heating
- Forced Air Gas
Cooling
- Has cooling: Yes
Appliances
- Included: Dryer, Washer, Cooktop, Dishwasher, Disposal, Microwave, Refrigerator, Oven
Features
- Breakfast Area, Storage, Wet Bar
- Flooring: Carpet, Slate, Ceramic Tile, Wood
- Doors: Sliding Doors, Wood
- Windows: Screens, Tilt-In
- Has basement: Yes
- Number of fireplaces: 2
- Fireplace features: Family Room, Kitchen, Wood Burning Stove
Interior area
- Total structure area: 2,335
- Total interior livable area: 2,335 sqft
- Finished area above ground: 1,736
- Finished area below ground: 599
Property
Parking
- Total spaces: 6
- Parking features: Garage Under, Paved, Garage Door Opener, Off Street
- Has attached garage: Yes
- Covered spaces: 2
- Uncovered spaces: 4
Features
- Patio & porch: Patio, Front Porch, Side Porch
- Exterior features: Garden Space
- Fencing: Fenced
- Has view: Yes
- View description: Sunrise, Sunset
Lot
- Size: 0.32 Acres
- Features: Varied
Details
- Parcel number: 076.200407.000000
- Zoning: R1
Construction
Type & style
- Home type: SingleFamily
- Architectural style: Ranch
- Property subtype: Single Family Residence
Materials
- Brick
Condition
- Completed
- Year built: 1969
Utilities & green energy
- Electric: 0 Phase
- Sewer: Public Sewer
- Utilities for property: Cable Connected, Cable
Community & neighborhood
Location
- Region: Roanoke
- Subdivision: N/A
Other
Other facts
- Road surface type: Paved
Price history
| Date | Event | Price |
|---|---|---|
| 10/25/2024 | Sold | $365,750-2.2%$157/sqft |
Source: | ||
| 10/5/2024 | Pending sale | $374,000$160/sqft |
Source: | ||
| 10/2/2024 | Price change | $374,000-1.6%$160/sqft |
Source: | ||
| 9/18/2024 | Listed for sale | $379,900$163/sqft |
Source: | ||
Public tax history
| Year | Property taxes | Tax assessment |
|---|---|---|
| 2025 | $3,274 +16.5% | $317,900 +17.7% |
| 2024 | $2,810 +9.5% | $270,200 +11.6% |
| 2023 | $2,566 +4% | $242,100 +6.9% |
Find assessor info on the county website
Neighborhood: Cave Spring
Nearby schools
GreatSchools rating
- 7/10Cave Spring Elementary SchoolGrades: PK-5Distance: 1 mi
- 7/10Hidden Valley Middle SchoolGrades: 6-8Distance: 2.1 mi
- 9/10Hidden Valley High SchoolGrades: 9-12Distance: 0.5 mi
Schools provided by the listing agent
- Elementary: Cave Spring
- Middle: Hidden Valley
- High: Hidden Valley
Source: RVAR. This data may not be complete. We recommend contacting the local school district to confirm school assignments for this home.

Get pre-qualified for a loan
At Zillow Home Loans, we can pre-qualify you in as little as 5 minutes with no impact to your credit score.An equal housing lender. NMLS #10287.
Sell for more on Zillow
Get a free Zillow Showcase℠ listing and you could sell for .
$384,000
2% more+ $7,680
With Zillow Showcase(estimated)
$391,680
