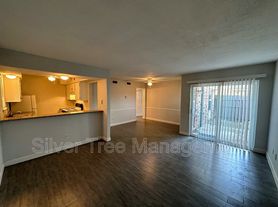Beautifully Renovated Home + ADU in Sunset Heights Turnkey Lease Opportunity!
Welcome to 4921 Donnelly Ave, a fully renovated 3-bedroom, 2-bath main home in the heart of Fort Worth. This property also includes a separate 400 sq ft ADU featuring 2 bedrooms, 1 bathroom, and a kitchenette, offering incredible flexibility for multigenerational living, work-from-home setups, or guest accommodations. LEASE INCLUDES WASHER, DRYER & REFRIGERATOR.
Inside the main home, you'll find a covered front porch, updated flooring, ensuite primary bath, stylish finishes, renovated bathrooms, and a bright, modern kitchen with upgraded cabinetry and counters. The layout is comfortable, open, and ideal for everyday living. The ADU provides additional private living space with its own entrance perfect for extended family, visitors, or separate quarters. Both the main home and ADU can be leased fully furnished upon request, making this a true turnkey option. Enjoy a spacious, private backyard complete with a tall privacy fence, ideal for relaxing or entertaining. Located just down the street from Central Market and minutes from Camp Bowie, Lake Como, Clearfork Ranch, I-30, the Cultural District, and top local dining, this home offers unbeatable convenience in a highly desirable neighborhood. A rare lease opportunity offering comfort, flexibility, and beautifully updated spaces schedule your tour today!
All utilities are paid by the tenant. Yard is maintained by the tenant as well.
House for rent
Accepts Zillow applications
$2,400/mo
4921 Donnelly Ave, Fort Worth, TX 76107
5beds
1,736sqft
Price may not include required fees and charges.
Single family residence
Available Sun Nov 23 2025
Cats, dogs OK
Central air, wall unit
In unit laundry
Off street parking
Forced air
What's special
Stylish finishesTall privacy fenceUpdated flooringRenovated bathroomsCovered front porchEnsuite primary bathSpacious private backyard
- 13 hours |
- -- |
- -- |
Travel times
Facts & features
Interior
Bedrooms & bathrooms
- Bedrooms: 5
- Bathrooms: 3
- Full bathrooms: 3
Heating
- Forced Air
Cooling
- Central Air, Wall Unit
Appliances
- Included: Dishwasher, Dryer, Microwave, Oven, Refrigerator, Washer
- Laundry: In Unit
Features
- Flooring: Hardwood
- Furnished: Yes
Interior area
- Total interior livable area: 1,736 sqft
Property
Parking
- Parking features: Off Street
- Details: Contact manager
Features
- Exterior features: Heating system: Forced Air, No Utilities included in rent
Details
- Parcel number: 00495786
Construction
Type & style
- Home type: SingleFamily
- Property subtype: Single Family Residence
Community & HOA
Location
- Region: Fort Worth
Financial & listing details
- Lease term: 1 Year
Price history
| Date | Event | Price |
|---|---|---|
| 11/22/2025 | Listed for rent | $2,400$1/sqft |
Source: Zillow Rentals | ||
| 4/6/2023 | Listing removed | -- |
Source: NTREIS #20207603 | ||
| 12/3/2022 | Listed for sale | $319,000$184/sqft |
Source: NTREIS #20207603 | ||
| 11/30/2022 | Contingent | $319,000$184/sqft |
Source: NTREIS #20207603 | ||
| 11/15/2022 | Listed for sale | $319,000$184/sqft |
Source: NTREIS #20207603 | ||
