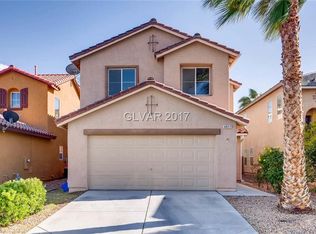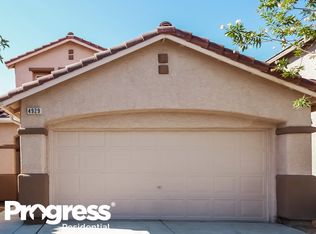Closed
$430,000
4921 Lazy Day Ct, Las Vegas, NV 89131
4beds
2,318sqft
Single Family Residence
Built in 2004
3,920.4 Square Feet Lot
$426,900 Zestimate®
$186/sqft
$2,309 Estimated rent
Home value
$426,900
$388,000 - $470,000
$2,309/mo
Zestimate® history
Loading...
Owner options
Explore your selling options
What's special
Tucked away in the serene community of Iron Mountain Ranch, this 2 story split-level home offers incredible potential for investors and homeowners alike! Featuring a well-designed floor plan with room for everyone, the upper level boasts a spacious living room, a bright kitchen, and a primary bedroom with added privacy. Downstairs, a generous family room and three additional bedrooms provide ample space for relaxation and entertaining. Step outside to enjoy the tranquil backyard with lush fruit trees or unwind on the balcony, perfect for taking in peaceful surroundings of this cul de sac street. Located just minutes from the Aliante Hotel and the 215, you'll have easy access to top-tier shopping, dining, and everyday conveniences. This home is priced to sell and creates a fantastic opportunity to refresh and renovate the home to your liking!
Zillow last checked: 8 hours ago
Listing updated: May 09, 2025 at 12:42pm
Listed by:
Stephanie C. Mitchell S.0067163 702-563-5619,
Real Broker LLC
Bought with:
Glen P. Wilde, S.0174375
Signature Real Estate Group
Source: LVR,MLS#: 2667860 Originating MLS: Greater Las Vegas Association of Realtors Inc
Originating MLS: Greater Las Vegas Association of Realtors Inc
Facts & features
Interior
Bedrooms & bathrooms
- Bedrooms: 4
- Bathrooms: 3
- Full bathrooms: 2
- 1/2 bathrooms: 1
Primary bedroom
- Description: Ceiling Fan,Pbr Separate From Other,Upstairs,Walk-In Closet(s)
- Dimensions: 22X13
Bedroom 2
- Description: Downstairs
- Dimensions: 11x11
Bedroom 3
- Description: Downstairs
- Dimensions: 11x11
Bedroom 4
- Description: Downstairs
- Dimensions: 11X11
Primary bathroom
- Description: Double Sink,Tub/Shower Combo
Dining room
- Description: Breakfast Nook/Eating Area,Dining Area,None
- Dimensions: 13X12
Family room
- Description: 2 Family Room +,Downstairs
- Dimensions: 28X14
Kitchen
- Description: Breakfast Bar/Counter,Island,Pantry,Tile Flooring
Living room
- Description: Multi Story
- Dimensions: 22X12
Heating
- Central, Gas, Multiple Heating Units
Cooling
- Attic Fan, Central Air, Electric, 2 Units
Appliances
- Included: Dryer, Dishwasher, Disposal, Gas Range, Microwave, Refrigerator, Washer
- Laundry: Gas Dryer Hookup, Main Level, Laundry Room
Features
- Bedroom on Main Level, Ceiling Fan(s), Window Treatments
- Flooring: Carpet, Ceramic Tile, Laminate
- Windows: Blinds, Double Pane Windows
- Has fireplace: No
Interior area
- Total structure area: 2,318
- Total interior livable area: 2,318 sqft
Property
Parking
- Total spaces: 2
- Parking features: Attached, Garage, Garage Door Opener, Inside Entrance, Open, Storage
- Attached garage spaces: 2
- Has uncovered spaces: Yes
Features
- Stories: 2
- Patio & porch: Balcony, Covered, Patio
- Exterior features: Balcony, Patio, Private Yard, Sprinkler/Irrigation
- Fencing: Block,Back Yard
- Has view: Yes
- View description: None
Lot
- Size: 3,920 sqft
- Features: Drip Irrigation/Bubblers, Sprinklers In Rear, Sprinklers In Front, Landscaped, < 1/4 Acre
Details
- Parcel number: 12512612059
- Zoning description: Single Family
- Horse amenities: None
Construction
Type & style
- Home type: SingleFamily
- Architectural style: Two Story
- Property subtype: Single Family Residence
Materials
- Frame, Stucco
- Roof: Tile
Condition
- Resale,Very Good Condition
- Year built: 2004
Utilities & green energy
- Electric: Photovoltaics None
- Sewer: Public Sewer
- Water: Public
- Utilities for property: Underground Utilities
Green energy
- Energy efficient items: Windows
Community & neighborhood
Security
- Security features: Prewired
Location
- Region: Las Vegas
- Subdivision: Iron Mountain Ranch-Village 7
HOA & financial
HOA
- Has HOA: Yes
- HOA fee: $60 monthly
- Services included: Maintenance Grounds
- Association name: IRON MTN RANCH
- Association phone: 702-737-8580
Other
Other facts
- Listing agreement: Exclusive Right To Sell
- Listing terms: Cash,Conventional,FHA
Price history
| Date | Event | Price |
|---|---|---|
| 5/9/2025 | Sold | $430,000+1.2%$186/sqft |
Source: | ||
| 4/9/2025 | Contingent | $425,000$183/sqft |
Source: | ||
| 4/2/2025 | Listed for sale | $425,000+116.5%$183/sqft |
Source: | ||
| 2/18/2004 | Sold | $196,270$85/sqft |
Source: Public Record | ||
Public tax history
| Year | Property taxes | Tax assessment |
|---|---|---|
| 2025 | $1,750 +3% | $118,282 +3.4% |
| 2024 | $1,700 +3% | $114,411 +13.4% |
| 2023 | $1,650 +3% | $100,906 +7% |
Find assessor info on the county website
Neighborhood: Sheep Mountain
Nearby schools
GreatSchools rating
- 9/10Kitty Mcdonough Ward Elementary SchoolGrades: PK-5Distance: 0.5 mi
- 4/10Anthony Saville Middle SchoolGrades: 6-8Distance: 1.5 mi
- 6/10Shadow Ridge High SchoolGrades: 9-12Distance: 0.3 mi
Schools provided by the listing agent
- Elementary: Ward, Kitty McDonough,Ward, Kitty McDonough
- Middle: Saville Anthony
- High: Shadow Ridge
Source: LVR. This data may not be complete. We recommend contacting the local school district to confirm school assignments for this home.
Get a cash offer in 3 minutes
Find out how much your home could sell for in as little as 3 minutes with a no-obligation cash offer.
Estimated market value
$426,900
Get a cash offer in 3 minutes
Find out how much your home could sell for in as little as 3 minutes with a no-obligation cash offer.
Estimated market value
$426,900

