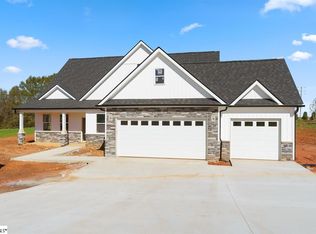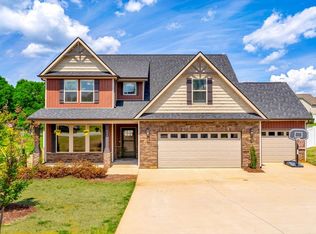Sold co op member
$397,000
4921 Parris Bridge Rd, Boiling Springs, SC 29316
3beds
2,067sqft
Single Family Residence
Built in 2019
0.67 Acres Lot
$406,100 Zestimate®
$192/sqft
$2,399 Estimated rent
Home value
$406,100
$378,000 - $435,000
$2,399/mo
Zestimate® history
Loading...
Owner options
Explore your selling options
What's special
Priced reduced AND seller offering $5,000 towards closing costs! Motivated seller needs to move quickly! Welcome to 4921 Parris Bridge Road! Immaculately kept Craftsman style home with open floor plan, tons of natural light and NO HOA!! This 3BR/2BA home with large multi-use room over the 2-car garage definitely impresses with a spacious entry into the dining area, kitchen and great room with a stone, gas fireplace. The kitchen features stainless steel appliances, white cabinets and tile backsplash as well a large island. The primary bedroom on the main floor has beautiful coffered ceilings with a rich wood accent and a walk-in closet. Adjoining is a full bathroom with garden tub and separate tiled shower. The split- bedroom floor plan gives privacy in the main bedroom while still offering the convenience of two other bedrooms on the main floor. The partially-fenced back yard is mainly flat and contains several raised beds for gardening. It also includes a storage shed/workshop. Finally, enjoy sitting on your covered back deck watching the sun set. This is the home you've been waiting for! Make an appointment to see it today!
Zillow last checked: 8 hours ago
Listing updated: August 19, 2025 at 11:48am
Listed by:
Prentiss Brewer 864-578-2120,
Century 21 Blackwell & Co
Bought with:
Guadalupe I Rosales, SC
THE ROSALES GROUP@KW
Source: SAR,MLS#: 325280
Facts & features
Interior
Bedrooms & bathrooms
- Bedrooms: 3
- Bathrooms: 2
- Full bathrooms: 2
- Main level bathrooms: 2
- Main level bedrooms: 3
Primary bedroom
- Level: First
- Area: 196
- Dimensions: 14x14
Bedroom 2
- Level: First
- Area: 143
- Dimensions: 13x11
Bedroom 3
- Level: First
- Area: 121
- Dimensions: 11x11
Bonus room
- Level: Second
- Area: 200
- Dimensions: 20x10
Dining room
- Level: First
- Area: 169
- Dimensions: 13x13
Kitchen
- Level: First
- Area: 182
- Dimensions: 14x13
Living room
- Level: First
- Area: 255
- Dimensions: 17x15
Heating
- Heat Pump, Electricity
Cooling
- Heat Pump, Electricity
Appliances
- Included: Dishwasher, Disposal, Refrigerator, Electric Oven, Free-Standing Range, Microwave, Electric Range, Range, Electric Water Heater
- Laundry: 1st Floor, Sink, Walk-In, Electric Dryer Hookup
Features
- Tray Ceiling(s), Fireplace, Soaking Tub, Ceiling - Smooth, Solid Surface Counters, Open Floorplan, Split Bedroom Plan, Coffered Ceiling(s), Pantry
- Flooring: Ceramic Tile, Luxury Vinyl
- Has basement: No
- Attic: Storage
- Has fireplace: Yes
- Fireplace features: Gas Log
Interior area
- Total interior livable area: 2,067 sqft
- Finished area above ground: 2,067
- Finished area below ground: 0
Property
Parking
- Total spaces: 2
- Parking features: Garage, See Remarks, Garage Door Opener, 2 Car Attached, Attached Carport
- Attached garage spaces: 2
- Has uncovered spaces: Yes
Features
- Levels: One
- Patio & porch: Deck
- Fencing: Fenced
Lot
- Size: 0.67 Acres
- Dimensions: 125 x 193 x 1421 x 222
- Features: Level
- Topography: Level
Details
- Parcel number: 2380001328
Construction
Type & style
- Home type: SingleFamily
- Architectural style: Craftsman
- Property subtype: Single Family Residence
Materials
- Stone, Vinyl Siding
- Foundation: Crawl Space
- Roof: Architectural
Condition
- New construction: No
- Year built: 2019
Utilities & green energy
- Sewer: Septic Tank
- Water: Public
Community & neighborhood
Security
- Security features: Smoke Detector(s)
Community
- Community features: None
Location
- Region: Boiling Springs
- Subdivision: None
Price history
| Date | Event | Price |
|---|---|---|
| 8/8/2025 | Sold | $397,000-2.2%$192/sqft |
Source: | ||
| 7/9/2025 | Pending sale | $405,900$196/sqft |
Source: | ||
| 7/2/2025 | Price change | $405,900-2.2%$196/sqft |
Source: | ||
| 6/16/2025 | Listed for sale | $414,900-0.7%$201/sqft |
Source: | ||
| 6/16/2025 | Listing removed | $417,900$202/sqft |
Source: | ||
Public tax history
| Year | Property taxes | Tax assessment |
|---|---|---|
| 2025 | -- | $13,480 |
| 2024 | $2,119 +22.1% | $13,480 +22.1% |
| 2023 | $1,736 | $11,036 +15% |
Find assessor info on the county website
Neighborhood: 29316
Nearby schools
GreatSchools rating
- 9/10Boiling Springs Elementary SchoolGrades: PK-5Distance: 3.4 mi
- 5/10Rainbow Lake Middle SchoolGrades: 6-8Distance: 3.5 mi
- 7/10Boiling Springs High SchoolGrades: 9-12Distance: 2.4 mi
Schools provided by the listing agent
- Elementary: 2-Carlisle
- Middle: 2-Rainbow Lake Middle School
- High: 2-Boiling Springs
Source: SAR. This data may not be complete. We recommend contacting the local school district to confirm school assignments for this home.
Get a cash offer in 3 minutes
Find out how much your home could sell for in as little as 3 minutes with a no-obligation cash offer.
Estimated market value$406,100
Get a cash offer in 3 minutes
Find out how much your home could sell for in as little as 3 minutes with a no-obligation cash offer.
Estimated market value
$406,100

