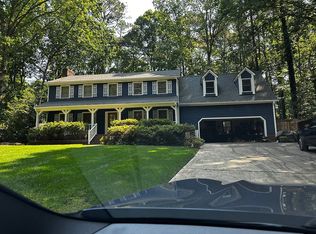A true backyard OASIS awaits you at this stunning home in this ultra-convenient location. Framed by the fence, the back yard provides complete privacy and a hand-crafted deck & gazebo that was truly built for entertaining. The best part about entertaining on the deck will be preparing in the newly renovated kitchen w/ it's gorgeous new cabinets, granite tops & stainless steel appliances. HUGE 0.74 acre lot, 4 bedrooms + bonus, 2 car garage, 1st floor master & more! See the virtual tour & be captivated!
This property is off market, which means it's not currently listed for sale or rent on Zillow. This may be different from what's available on other websites or public sources.
