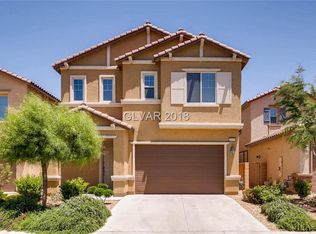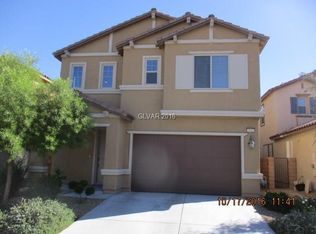Closed
$530,000
4922 Calabash Tree Ct, Las Vegas, NV 89148
4beds
2,260sqft
Single Family Residence
Built in 2013
3,920.4 Square Feet Lot
$521,200 Zestimate®
$235/sqft
$2,459 Estimated rent
Home value
$521,200
$469,000 - $579,000
$2,459/mo
Zestimate® history
Loading...
Owner options
Explore your selling options
What's special
This beautifully renovated home in Southwest Las Vegas boasts over $100k in upgrades, making it a standout choice! The upgraded kitchen features recessed lighting, dual gas ovens, and an elongated island, perfect for both cooking and entertaining. Enjoy an open floor plan with the primary bedroom conveniently located on the first floor, along with another bedroom. The primary bathroom has been recently transformed, showcasing a luxurious shower with four shower heads, including two waterfall options, and a custom closet for ample storage. Additional features include security screens to help reduce heat, a tankless water heater, and both water filtration and softener systems—all fully paid off! With most living space on the main floor, you'll find two carpeted bedrooms and a full bath on the second floor. One of the bedrooms includes a custom Murphy bed setup, providing extra storage and versatility. Don’t miss the opportunity to make this stunning home yours!
Zillow last checked: 8 hours ago
Listing updated: December 23, 2024 at 03:19pm
Listed by:
Darryl Braswell S.0176725 (702)503-9428,
Signature Real Estate Group
Bought with:
Heather Stone, S.0031210
TMI Realty
Source: LVR,MLS#: 2629575 Originating MLS: Greater Las Vegas Association of Realtors Inc
Originating MLS: Greater Las Vegas Association of Realtors Inc
Facts & features
Interior
Bedrooms & bathrooms
- Bedrooms: 4
- Bathrooms: 3
- Full bathrooms: 2
- 3/4 bathrooms: 1
Heating
- Central, Gas
Cooling
- Central Air, Electric
Appliances
- Included: Built-In Gas Oven, Dryer, Disposal, Gas Range, Microwave, Refrigerator, Water Softener Owned, Water Purifier, Washer
- Laundry: Gas Dryer Hookup, Main Level, Laundry Room
Features
- Bedroom on Main Level, Ceiling Fan(s), Primary Downstairs
- Flooring: Carpet, Ceramic Tile
- Windows: Blinds
- Has fireplace: No
Interior area
- Total structure area: 2,260
- Total interior livable area: 2,260 sqft
Property
Parking
- Total spaces: 2
- Parking features: Attached, Garage, Private
- Attached garage spaces: 2
Features
- Stories: 2
- Patio & porch: Covered, Patio
- Exterior features: Handicap Accessible, Patio, Private Yard, Sprinkler/Irrigation
- Fencing: Block,Brick,Back Yard
Lot
- Size: 3,920 sqft
- Features: Drip Irrigation/Bubblers, Desert Landscaping, Landscaped, Synthetic Grass, < 1/4 Acre
Details
- Parcel number: 16330116008
- Zoning description: Single Family
- Horse amenities: None
Construction
Type & style
- Home type: SingleFamily
- Architectural style: Two Story
- Property subtype: Single Family Residence
Materials
- Roof: Tile
Condition
- Average Condition,Resale
- Year built: 2013
Utilities & green energy
- Electric: Photovoltaics None
- Sewer: Public Sewer
- Water: Public
- Utilities for property: Underground Utilities
Community & neighborhood
Security
- Security features: Gated Community
Location
- Region: Las Vegas
- Subdivision: Marvella Phase 2
HOA & financial
HOA
- Has HOA: Yes
- HOA fee: $98 monthly
- Amenities included: Gated, Park
- Services included: Maintenance Grounds
- Association name: Camco
- Association phone: 702-531-3382
Other
Other facts
- Listing agreement: Exclusive Right To Sell
- Listing terms: Cash,Conventional,VA Loan
Price history
| Date | Event | Price |
|---|---|---|
| 4/29/2025 | Listing removed | $634,999$281/sqft |
Source: | ||
| 4/15/2025 | Listed for sale | $634,999$281/sqft |
Source: | ||
| 4/6/2025 | Contingent | $634,999$281/sqft |
Source: | ||
| 4/6/2025 | Listed for sale | $634,999$281/sqft |
Source: | ||
| 4/5/2025 | Contingent | $634,999$281/sqft |
Source: | ||
Public tax history
| Year | Property taxes | Tax assessment |
|---|---|---|
| 2025 | $3,579 +3% | $156,106 +7.9% |
| 2024 | $3,475 +3% | $144,615 +11.8% |
| 2023 | $3,374 +3% | $129,354 +5.6% |
Find assessor info on the county website
Neighborhood: Spring Valley
Nearby schools
GreatSchools rating
- 5/10Abston Sandra B Elementary SchoolGrades: PK-5Distance: 0.4 mi
- 6/10Victoria Fertitta Middle SchoolGrades: 6-8Distance: 0.7 mi
- 3/10Durango High SchoolGrades: 9-12Distance: 3.8 mi
Schools provided by the listing agent
- Elementary: Abston, Sandra B,Abston, Sandra B
- Middle: Fertitta Frank & Victoria
- High: Durango
Source: LVR. This data may not be complete. We recommend contacting the local school district to confirm school assignments for this home.
Get a cash offer in 3 minutes
Find out how much your home could sell for in as little as 3 minutes with a no-obligation cash offer.
Estimated market value
$521,200
Get a cash offer in 3 minutes
Find out how much your home could sell for in as little as 3 minutes with a no-obligation cash offer.
Estimated market value
$521,200

