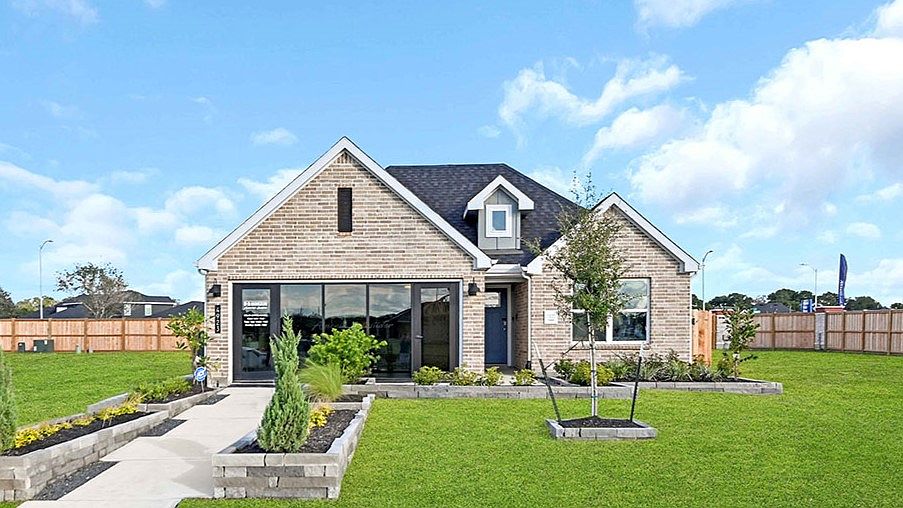Explore open concept living at its finest in the Easton floorplan 1,680 sqft 1-story home. This plan features 4 bedrooms and 2 full baths along with a spacious main living and kitchen area. The foyer of the home trails past bedrooms 1,2, and 3 and opens up into the kitchen. The oversized kitchen island faces out into the dining room and boasts beautiful granite countertops, a spacious corner pantry, and durable stainless-steel appliances. Through the adjacent family room are windows letting in lots of natural light and providing a gorgeous view of both the covered back patio and fenced in back yard, great for entertaining.*Options vary. Dimensions approximate. Images/3D tour for illustration only.
New construction
$333,990
4922 Oakwood Dr, Fresno, TX 77545
4beds
1,680sqft
Single Family Residence
Built in 2025
-- sqft lot
$331,200 Zestimate®
$199/sqft
$54/mo HOA
What's special
Beautiful granite countertopsOversized kitchen islandOpen concept livingSpacious corner pantryDurable stainless-steel appliances
Call: (979) 481-6698
- 17 days
- on Zillow |
- 43 |
- 3 |
Zillow last checked: 7 hours ago
Listing updated: August 09, 2025 at 02:12am
Listed by:
Shazib Iqbal TREC #0707927 281-326-9298,
D.R. Horton - Texas, LTD
Source: HAR,MLS#: 51480836
Travel times
Schedule tour
Select your preferred tour type — either in-person or real-time video tour — then discuss available options with the builder representative you're connected with.
Facts & features
Interior
Bedrooms & bathrooms
- Bedrooms: 4
- Bathrooms: 2
- Full bathrooms: 2
Rooms
- Room types: Family Room
Kitchen
- Features: Breakfast Bar, Kitchen Island, Kitchen open to Family Room, Pantry
Heating
- Natural Gas
Cooling
- Electric
Appliances
- Included: ENERGY STAR Qualified Appliances, Water Heater, Disposal, Oven, Microwave, Gas Range, Dishwasher
- Laundry: Electric Dryer Hookup, Washer Hookup
Features
- Prewired for Alarm System, En-Suite Bath, Walk-In Closet(s)
- Flooring: Carpet, Vinyl
- Windows: Insulated/Low-E windows
Interior area
- Total structure area: 1,680
- Total interior livable area: 1,680 sqft
Video & virtual tour
Property
Parking
- Total spaces: 2
- Parking features: Attached
- Attached garage spaces: 2
Features
- Stories: 1
- Patio & porch: Covered, Patio/Deck
- Fencing: Back Yard
Lot
- Features: Back Yard, Other, Subdivided, 0 Up To 1/4 Acre
Construction
Type & style
- Home type: SingleFamily
- Architectural style: Traditional
- Property subtype: Single Family Residence
Materials
- Blown-In Insulation, Brick, Stone, Vinyl Siding
- Foundation: Slab
- Roof: Composition
Condition
- New construction: Yes
- Year built: 2025
Details
- Builder name: D.R. Horton
Utilities & green energy
- Water: Water District
Green energy
- Green verification: ENERGY STAR Certified Homes
- Energy efficient items: Attic Vents, Thermostat, Lighting, Insulation
Community & HOA
Community
- Security: Prewired for Alarm System
- Subdivision: Post Oak Pointe
HOA
- Has HOA: Yes
- HOA fee: $650 annually
Location
- Region: Fresno
Financial & listing details
- Price per square foot: $199/sqft
- Date on market: 8/8/2025
- Listing terms: Cash,Conventional,FHA,VA Loan
- Ownership: Full Ownership
About the community
Post Oak Pointe in Fresno, Texas, is a welcoming, family-friendly new home community. This community features single-story and two-story traditional brick and brick and stone elevations ranging from 1,409- 2,2 57 sq ft with 3-4 bedrooms, 2-3 baths, and two-car garages.
As you enter our homes, you'll be captivated by the open-concept kitchen, living, and dining room areas. The kitchen has stainless steel appliances, granite countertops, and shaker-style cabinets. These spaces are designed to inspire culinary creativity while providing functionality for daily use. Homes in this community also come equipped with smart home automation, which allows you to adjust the lighting and temperature of your home from your smart home, giving you some peace of mind.
Post Oak Pointe is zoned to the highly acclaimed Fort Bend ISD conveniently located less than 5 miles from the community.
Nestled in the growing area of Fort Bend County, Post Oak Pointe offers a tranquil environment with easy access to Highway 6 and nearby cities like Houston and Sugarland. Residents can easily access various shopping, dining, and entertainment options in the surrounding area.
Whether you're looking for a peaceful retreat or a vibrant community, Post Oak Pointe offers the best of both. Schedule a tour today and discover what Post Oak Pointe in Fresno, TX, has to offer.

4923 Oakwood Dr., Fresno, TX 77583
Source: DR Horton
