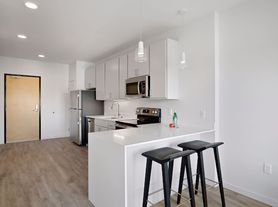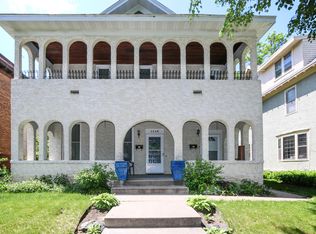Coming soon! Newly updated Southwest Minneapolis duplex available November 15. This home is on a quiet residential street just a block from Lake Harriet with great access to the parks, bike paths, shopping, schools and restaurants. The kitchen is being remodeled with brand new modern cabinets and appliances. The main floor has beautiful wood floors and period built-ins throughout with two bedrooms and a full bathroom, as well as a three season porch. Updates include fresh paint, new lighting fixtures, updated bathroom fixtures and more throughout!
The lower level has a spacious family room with fireplace, new plank flooring, and plenty of room for a home office. Also downstairs is the third bedroom and a second 3/4 bath, as well as a large, clean storage and laundry room.
There is one detached car garage spot included and a large private backyard that will be fenced in the spring of 2026. The house has side and front door entrances. There is easy access to i-35w and highway 100, and it is less than 1 mile to 50th and France.
More pictures will be coming soon.
We prefer a 12 month lease but would consider short-term and month-to-month.
Owner responsible for water and trash. No smoking allowed. Tenant is responsible for electric, gas, lawn care and snow removal. Owner will provide tools for lawn and snow removal. Up to two small pets allowed with owner approval, subject to additional pet deposit that is fully refundable if no damage.
Lease term is negotiable. Lawn care and snow removal is also negotiable.
Townhouse for rent
Accepts Zillow applications
$2,950/mo
4922 Sheridan Ave S, Minneapolis, MN 55410
3beds
3,200sqft
Price may not include required fees and charges.
Townhouse
Available Sat Nov 15 2025
Cats, small dogs OK
Wall unit
In unit laundry
Detached parking
Baseboard
What's special
Block from lake harrietBeautiful wood floorsDetached car garage spotNew plank flooringPeriod built-insLarge private backyardSpacious family room
- 55 days |
- -- |
- -- |
Travel times
Facts & features
Interior
Bedrooms & bathrooms
- Bedrooms: 3
- Bathrooms: 2
- Full bathrooms: 2
Heating
- Baseboard
Cooling
- Wall Unit
Appliances
- Included: Dishwasher, Dryer, Freezer, Microwave, Oven, Refrigerator, Washer
- Laundry: In Unit
Features
- Flooring: Carpet, Hardwood, Tile
Interior area
- Total interior livable area: 3,200 sqft
Property
Parking
- Parking features: Detached, Off Street
- Details: Contact manager
Features
- Exterior features: Electricity not included in rent, Gas not included in rent, Heating system: Baseboard
Details
- Parcel number: 1702824140029
Construction
Type & style
- Home type: Townhouse
- Property subtype: Townhouse
Building
Management
- Pets allowed: Yes
Community & HOA
Location
- Region: Minneapolis
Financial & listing details
- Lease term: 1 Year
Price history
| Date | Event | Price |
|---|---|---|
| 8/31/2025 | Listed for rent | $2,950+18%$1/sqft |
Source: Zillow Rentals | ||
| 7/22/2025 | Sold | $805,000-6.3%$252/sqft |
Source: | ||
| 6/19/2025 | Pending sale | $859,000$268/sqft |
Source: | ||
| 6/4/2025 | Listed for sale | $859,000+22.7%$268/sqft |
Source: | ||
| 11/28/2024 | Listing removed | $2,500$1/sqft |
Source: Zillow Rentals | ||

