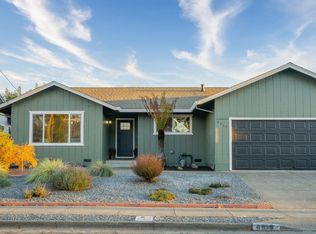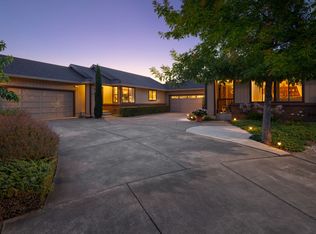Sold for $750,000
$750,000
4922 Sunshine Avenue, Santa Rosa, CA 95409
3beds
1,358sqft
Single Family Residence
Built in 1971
5,998.21 Square Feet Lot
$725,300 Zestimate®
$552/sqft
$3,545 Estimated rent
Home value
$725,300
$689,000 - $762,000
$3,545/mo
Zestimate® history
Loading...
Owner options
Explore your selling options
What's special
Discover the true meaning of comfortable living in this charming abode that offers a perfect blend of simplicity and style. Located in the desirable neighborhood of Rincon Valley, this single level home has 3 spacious bedrooms, 2 bathrooms, and an open floor plan that's perfect for a relaxed vibe and entertaining guests. As you step inside, you'll be greeted by a warm and inviting atmosphere with upgrades throughout. The home's spacious layout features a welcoming living room with a large window framing the backyard. The sliding glass door off the dining room opens onto a patio, perfect for enjoying a morning cup of coffee or a vibrant evening with friends. The kitchen is open to the dining room, creating comfortable flow for movement and conversation. The primary suite boasts plentiful closet space and a remodeled bathroom with modern finishes that offer a luxurious feel. The other two bedrooms and bathroom are well-proportioned and offer ample closet space. The prime location in the heart of Rincon Valley puts you in close proximity to some of the area's best schools, parks, and shopping centers. There's no better place to settle in and start making memories!
Zillow last checked: 8 hours ago
Listing updated: August 29, 2023 at 12:44am
Listed by:
Michael Belluomini DRE #01766774 415-589-0175,
Corcoran Icon Properties 415-266-3100,
Michele Westhoff DRE #02111973,
Corcoran Icon Properties
Bought with:
Falla Associates, DRE #01255172
Golden Gate Sotheby's Internat
Source: BAREIS,MLS#: 323024139 Originating MLS: Marin County
Originating MLS: Marin County
Facts & features
Interior
Bedrooms & bathrooms
- Bedrooms: 3
- Bathrooms: 2
- Full bathrooms: 2
Bedroom
- Level: Main
Bathroom
- Level: Main
Dining room
- Level: Main
Family room
- Level: Main
Kitchen
- Level: Main
Living room
- Level: Main
Heating
- Central, Gas
Cooling
- None
Appliances
- Included: Dishwasher, Disposal, Free-Standing Gas Oven, Free-Standing Refrigerator, Gas Water Heater, Microwave
- Laundry: Hookups Only, In Garage
Features
- Has basement: No
- Number of fireplaces: 1
- Fireplace features: Living Room
Interior area
- Total structure area: 1,358
- Total interior livable area: 1,358 sqft
Property
Parking
- Total spaces: 4
- Parking features: Attached
- Attached garage spaces: 2
Features
- Stories: 1
Lot
- Size: 5,998 sqft
- Features: Landscaped, Landscape Front
Details
- Parcel number: 183100042000
- Special conditions: Standard
Construction
Type & style
- Home type: SingleFamily
- Architectural style: Contemporary
- Property subtype: Single Family Residence
Condition
- Year built: 1971
Utilities & green energy
- Sewer: Public Sewer
- Water: Public
- Utilities for property: Public
Community & neighborhood
Security
- Security features: Carbon Monoxide Detector(s), Smoke Detector(s)
Location
- Region: Santa Rosa
HOA & financial
HOA
- Has HOA: No
Price history
| Date | Event | Price |
|---|---|---|
| 5/12/2023 | Sold | $750,000+12.1%$552/sqft |
Source: | ||
| 5/2/2023 | Pending sale | $669,000$493/sqft |
Source: | ||
| 4/24/2023 | Listed for sale | $669,000+21.7%$493/sqft |
Source: | ||
| 9/27/2018 | Sold | $549,500$405/sqft |
Source: | ||
| 8/27/2018 | Pending sale | $549,500$405/sqft |
Source: Bertolone Realty #21822165 Report a problem | ||
Public tax history
| Year | Property taxes | Tax assessment |
|---|---|---|
| 2025 | $9,168 +1.5% | $780,300 +2% |
| 2024 | $9,030 +33.1% | $765,000 +29.8% |
| 2023 | $6,784 +4.3% | $589,172 +2% |
Find assessor info on the county website
Neighborhood: 95409
Nearby schools
GreatSchools rating
- 7/10Binkley Elementary Charter SchoolGrades: K-6Distance: 0.4 mi
- 6/10Rincon Valley Middle SchoolGrades: 7-8Distance: 0.3 mi
- 9/10Maria Carrillo High SchoolGrades: 9-12Distance: 0.6 mi
Get a cash offer in 3 minutes
Find out how much your home could sell for in as little as 3 minutes with a no-obligation cash offer.
Estimated market value$725,300
Get a cash offer in 3 minutes
Find out how much your home could sell for in as little as 3 minutes with a no-obligation cash offer.
Estimated market value
$725,300

