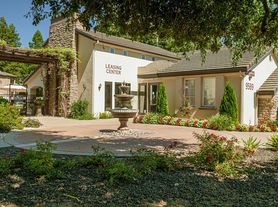This single-story gem boasts a spacious open concept kitchen, hardwood and tile throughout, brand new sod installed in the backyard, all new blinds, expanded driveway and much more! The home features two living spaces, upgraded kitchen sink, stainless steel appliances, and a wide floorplan. Indoor laundry room with ample storage space and hookups for washer and dryer. The primary bedroom comes with a large walk-in closet, dual sink vanity, soaking tub and stand up shower. Step outside to a large patio overlooking the newly sodded backyard. The owner provides full landscaping services. Tenants are responsible for all utilities and a minimum of $100k in renter's liability insurance is required. This property is a perfect blend of comfort and convenience, waiting for you to make it your own.
To qualify for initial application review, the following criteria must be met:
1. Gross income of 3x rent (must be verifiable)
2. Credit score of 650+ with established history, no collections, no late payments, and no other derogatory accounts
3. Verifiable rental history of at least 3+ years. Please note that living with or renting from family is not considered verifiable rental history.
*Application Fee is $45 on our direct website. Credit is only processed if your application is complete with all documentation.
Contact Hart Management to view/apply
DRE#02223811
House for rent
$2,750/mo
4923 Brabant Way, Elk Grove, CA 95757
4beds
1,714sqft
Price may not include required fees and charges.
Single family residence
Available now
No pets
Central air
Hookups laundry
What's special
All new blindsWide floorplanStainless steel appliancesTwo living spacesUpgraded kitchen sinkSpacious open concept kitchenExpanded driveway
- 13 hours |
- -- |
- -- |
Travel times
Looking to buy when your lease ends?
Consider a first-time homebuyer savings account designed to grow your down payment with up to a 6% match & a competitive APY.
Facts & features
Interior
Bedrooms & bathrooms
- Bedrooms: 4
- Bathrooms: 2
- Full bathrooms: 2
Cooling
- Central Air
Appliances
- Included: Range, Stove, WD Hookup
- Laundry: Hookups
Features
- WD Hookup, Walk In Closet, Walk-In Closet(s)
- Windows: Window Coverings
Interior area
- Total interior livable area: 1,714 sqft
Property
Parking
- Details: Contact manager
Features
- Patio & porch: Patio
- Exterior features: 1 Story, 2 Full Bathrooms, 4 Bedrooms, Hardwood/Tile Flooring Throughout, Large Backyard with New Sod, No Utilities included in rent, Open Concept Kitchen, Owner Provides Landscaping Service, Renter's Liability Insurance Required; Minimum of $100k, Walk In Closet
Details
- Parcel number: 13210500640000
Construction
Type & style
- Home type: SingleFamily
- Property subtype: Single Family Residence
Community & HOA
Location
- Region: Elk Grove
Financial & listing details
- Lease term: 1 Year
Price history
| Date | Event | Price |
|---|---|---|
| 11/19/2025 | Listed for rent | $2,750$2/sqft |
Source: Zillow Rentals | ||
| 7/15/2010 | Sold | $212,000+6.1%$124/sqft |
Source: MetroList Services of CA #10049134 | ||
| 6/23/2010 | Listed for sale | $199,900-0.7%$117/sqft |
Source: NRT California #10049134 | ||
| 3/30/2010 | Sold | $201,246-24.9%$117/sqft |
Source: Public Record | ||
| 5/28/2003 | Sold | $268,000$156/sqft |
Source: Public Record | ||
