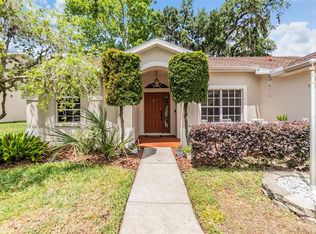Sold for $442,000
$442,000
4923 Fort Peck Rd, New Port Richey, FL 34655
3beds
1,892sqft
Single Family Residence
Built in 1996
7,700 Square Feet Lot
$434,500 Zestimate®
$234/sqft
$2,960 Estimated rent
Home value
$434,500
$395,000 - $478,000
$2,960/mo
Zestimate® history
Loading...
Owner options
Explore your selling options
What's special
WELCOME TO THIS BEAUTIFULLY UPDATED 3-BEDROOM, 2 BATHROOM POOL HOME WITH SOLAR HEATED POOL, WHERE LUXURY MEETS FUNCTIONALITY! From the moment you step inside, you'll be captivated by the stunning Mirabella premium flooring, offering the authentic look of hardwood and an elegant, timeless touch throughout the home. Enjoy an open floor plan that seamlessly blends indoor and outdoor living, featuring a spacious great room with new triple sliders that lead out to a covered lanai and pool area. Additional sliders in the eat-in kitchen and primary suite open to the lanai, creating an expansive, airy feel perfect for entertaining or just simply relaxing! The large kitchen offers plenty of cabinetry, with soft close feature, roll-out shelves, deep pot & pan drawers and plenty of counter space, ideal for cooking and hosting. You'll love the white PVC privacy fence, brick paver patio, and solar heated pool for year- round enjoyment. Additional highlights include: Freshly painted interior / Built-in shelving in the primary bedroom walk-in closet/ New interior doors and trim/ New garage door/ Pool re-screened/ Inside utility room with cabinetry & utility sink/Brand new washer & dryer/ New refrigerator/Child safety fencing for pool area/ No expense spared with this remodeling. Post-remediation work completed in 2007. With tasteful upgrades throughout and too many extras to list, this home will not disappoint...Come see for yourself! This is a great home in a great area! Don't delay...see today!
Zillow last checked: 8 hours ago
Listing updated: July 11, 2025 at 07:39am
Listing Provided by:
Carol Olds 727-992-4517,
BHHS FLORIDA PROPERTIES GROUP 727-847-4444
Bought with:
Bryan Packer, 3305982
ABI ROAD REALTY LLC
Source: Stellar MLS,MLS#: W7875861 Originating MLS: West Pasco
Originating MLS: West Pasco

Facts & features
Interior
Bedrooms & bathrooms
- Bedrooms: 3
- Bathrooms: 2
- Full bathrooms: 2
Primary bedroom
- Features: En Suite Bathroom, Walk-In Closet(s)
- Level: First
- Area: 208 Square Feet
- Dimensions: 13x16
Bedroom 2
- Features: Built-in Closet
- Level: First
- Area: 143 Square Feet
- Dimensions: 11x13
Bedroom 3
- Features: Walk-In Closet(s)
- Level: First
- Area: 144 Square Feet
- Dimensions: 12x12
Dining room
- Level: First
- Area: 121 Square Feet
- Dimensions: 11x11
Great room
- Level: First
- Area: 275 Square Feet
- Dimensions: 11x25
Kitchen
- Level: First
- Area: 154 Square Feet
- Dimensions: 11x14
Heating
- Central, Electric
Cooling
- Central Air
Appliances
- Included: Dishwasher, Disposal, Dryer, Electric Water Heater, Microwave, Range, Refrigerator, Washer
- Laundry: Inside, Laundry Room
Features
- Cathedral Ceiling(s), Ceiling Fan(s), Eating Space In Kitchen, High Ceilings, Kitchen/Family Room Combo, Open Floorplan, Solid Surface Counters, Split Bedroom, Vaulted Ceiling(s), Walk-In Closet(s)
- Flooring: Laminate, Tile
- Doors: Sliding Doors
- Has fireplace: No
Interior area
- Total structure area: 2,662
- Total interior livable area: 1,892 sqft
Property
Parking
- Total spaces: 2
- Parking features: Garage - Attached
- Attached garage spaces: 2
- Details: Garage Dimensions: 21x24
Features
- Levels: One
- Stories: 1
- Exterior features: Irrigation System, Lighting, Sidewalk, Sprinkler Metered
- Has private pool: Yes
- Pool features: Child Safety Fence, Gunite, Screen Enclosure, Solar Heat
- Fencing: Vinyl
Lot
- Size: 7,700 sqft
Details
- Parcel number: 172618002.0000.00163.0
- Zoning: AC
- Special conditions: None
Construction
Type & style
- Home type: SingleFamily
- Property subtype: Single Family Residence
Materials
- Block, Stucco
- Foundation: Slab
- Roof: Shingle
Condition
- New construction: No
- Year built: 1996
Utilities & green energy
- Sewer: Public Sewer
- Water: Public
- Utilities for property: BB/HS Internet Available, Electricity Connected, Public, Sewer Connected, Sprinkler Meter, Street Lights, Water Connected
Community & neighborhood
Location
- Region: New Port Richey
- Subdivision: SOUTHERN OAKS
HOA & financial
HOA
- Has HOA: Yes
- HOA fee: $28 monthly
- Association name: Sentry Management
- Association phone: 727-799-8982
Other fees
- Pet fee: $0 monthly
Other financial information
- Total actual rent: 0
Other
Other facts
- Listing terms: Cash,Conventional,FHA,VA Loan
- Ownership: Fee Simple
- Road surface type: Paved
Price history
| Date | Event | Price |
|---|---|---|
| 7/11/2025 | Sold | $442,000-1.6%$234/sqft |
Source: | ||
| 6/19/2025 | Pending sale | $449,000$237/sqft |
Source: | ||
| 6/12/2025 | Listed for sale | $449,000+232.6%$237/sqft |
Source: | ||
| 3/31/2000 | Sold | $135,000+370.4%$71/sqft |
Source: Public Record Report a problem | ||
| 10/20/1995 | Sold | $28,700$15/sqft |
Source: Public Record Report a problem | ||
Public tax history
| Year | Property taxes | Tax assessment |
|---|---|---|
| 2024 | $2,307 +9.5% | $155,180 |
| 2023 | $2,106 +11.6% | $155,180 +3% |
| 2022 | $1,887 +2.4% | $150,660 +6.1% |
Find assessor info on the county website
Neighborhood: 34655
Nearby schools
GreatSchools rating
- 7/10Longleaf Elementary SchoolGrades: PK-5Distance: 1.6 mi
- 5/10River Ridge Middle SchoolGrades: 6-8Distance: 3 mi
- 5/10River Ridge High SchoolGrades: PK,9-12Distance: 3 mi
Schools provided by the listing agent
- Elementary: Longleaf Elementary-PO
- Middle: River Ridge Middle-PO
- High: River Ridge High-PO
Source: Stellar MLS. This data may not be complete. We recommend contacting the local school district to confirm school assignments for this home.
Get a cash offer in 3 minutes
Find out how much your home could sell for in as little as 3 minutes with a no-obligation cash offer.
Estimated market value$434,500
Get a cash offer in 3 minutes
Find out how much your home could sell for in as little as 3 minutes with a no-obligation cash offer.
Estimated market value
$434,500
