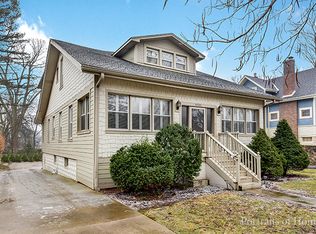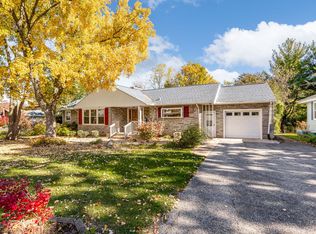Closed
$445,000
4923 Pershing Ave, Downers Grove, IL 60515
3beds
1,946sqft
Single Family Residence
Built in 1963
0.41 Acres Lot
$469,100 Zestimate®
$229/sqft
$3,104 Estimated rent
Home value
$469,100
$427,000 - $516,000
$3,104/mo
Zestimate® history
Loading...
Owner options
Explore your selling options
What's special
This charming three-bedroom, two-bathroom home is situated on a spacious lot in the desirable northwest section of the village. The property boasts a meticulously finished walk-out lower level featuring laminate wood flooring with a dedicated area also adorned in ceramic tile and equipped with a full bathroom. Additionally, a sub-basement provides ample storage and laundry area or potential for further customization. Upon entering the main level, you'll be greeted by beautiful hardwood floors that add warmth and character. The luxury kitchen has been recently updated and showcases pristine white cabinetry, maintenance free flooring, sleek stainless steel appliances, and stunning granite countertops-ideal for both everyday cooking and entertaining guests.The home's exterior is equally impressive, with most windows replaced and mature landscaping contributing to its outstanding curb appeal. Located just steps from Belmont Station, this residence offers convenient access to elementary school, downtown DG and neighborhood park. The property is meticulously cared for, reflecting pride of ownership in every detail.
Zillow last checked: 8 hours ago
Listing updated: October 24, 2024 at 11:19am
Listing courtesy of:
Diane Coyle 630-988-2022,
Platinum Partners Realtors,
April Fernandez,
Platinum Partners Realtors
Bought with:
Bill Taliya
Compass
Source: MRED as distributed by MLS GRID,MLS#: 12122639
Facts & features
Interior
Bedrooms & bathrooms
- Bedrooms: 3
- Bathrooms: 2
- Full bathrooms: 2
Primary bedroom
- Features: Flooring (Hardwood), Window Treatments (All)
- Level: Second
- Area: 168 Square Feet
- Dimensions: 14X12
Bedroom 2
- Features: Flooring (Carpet), Window Treatments (All)
- Level: Second
- Area: 156 Square Feet
- Dimensions: 13X12
Bedroom 3
- Features: Flooring (Hardwood), Window Treatments (All)
- Level: Second
- Area: 121 Square Feet
- Dimensions: 11X11
Dining room
- Features: Flooring (Hardwood), Window Treatments (All)
- Level: Main
- Area: 108 Square Feet
- Dimensions: 12X09
Family room
- Features: Flooring (Wood Laminate)
- Level: Lower
- Area: 391 Square Feet
- Dimensions: 17X23
Kitchen
- Features: Kitchen (Eating Area-Table Space), Flooring (Vinyl), Window Treatments (All)
- Level: Main
- Area: 121 Square Feet
- Dimensions: 11X11
Laundry
- Level: Basement
- Area: 220 Square Feet
- Dimensions: 20X11
Living room
- Features: Flooring (Hardwood), Window Treatments (All)
- Level: Main
- Area: 260 Square Feet
- Dimensions: 20X13
Storage
- Level: Basement
- Area: 216 Square Feet
- Dimensions: 18X12
Heating
- Natural Gas, Forced Air
Cooling
- Central Air
Appliances
- Included: Range, Microwave, Dishwasher, Refrigerator, Washer, Dryer, Disposal, Stainless Steel Appliance(s)
- Laundry: Gas Dryer Hookup, Electric Dryer Hookup, In Unit, Sink
Features
- Flooring: Hardwood, Laminate
- Basement: Unfinished,Sub-Basement,Exterior Entry,Partial
Interior area
- Total structure area: 0
- Total interior livable area: 1,946 sqft
Property
Parking
- Total spaces: 1.5
- Parking features: Garage Door Opener, On Site, Detached, Garage
- Garage spaces: 1.5
- Has uncovered spaces: Yes
Accessibility
- Accessibility features: No Disability Access
Features
- Patio & porch: Patio
Lot
- Size: 0.41 Acres
- Dimensions: 60 X 300
- Features: Wooded
Details
- Additional structures: Shed(s)
- Parcel number: 0812213013
- Special conditions: None
Construction
Type & style
- Home type: SingleFamily
- Property subtype: Single Family Residence
Materials
- Brick
Condition
- New construction: No
- Year built: 1963
Utilities & green energy
- Sewer: Public Sewer
- Water: Lake Michigan
Community & neighborhood
Community
- Community features: Park
Location
- Region: Downers Grove
Other
Other facts
- Listing terms: Conventional
- Ownership: Fee Simple
Price history
| Date | Event | Price |
|---|---|---|
| 10/24/2024 | Sold | $445,000+0.2%$229/sqft |
Source: | ||
| 8/26/2024 | Contingent | $444,000$228/sqft |
Source: | ||
| 8/8/2024 | Price change | $444,000-1.3%$228/sqft |
Source: | ||
| 7/26/2024 | Listed for sale | $450,000$231/sqft |
Source: | ||
| 7/26/2024 | Listing removed | -- |
Source: | ||
Public tax history
| Year | Property taxes | Tax assessment |
|---|---|---|
| 2023 | $7,023 -0.5% | $125,910 |
| 2022 | $7,057 +9.7% | $125,910 +3.9% |
| 2021 | $6,431 +1.7% | $121,150 +1.8% |
Find assessor info on the county website
Neighborhood: 60515
Nearby schools
GreatSchools rating
- 4/10Henry Puffer SchoolGrades: PK-6Distance: 0.2 mi
- 5/10Herrick Middle SchoolGrades: 7-8Distance: 1.2 mi
- 9/10Community H S Dist 99 - North High SchoolGrades: 9-12Distance: 1.3 mi
Schools provided by the listing agent
- Elementary: Henry Puffer Elementary School
- Middle: Herrick Middle School
- High: North High School
- District: 58
Source: MRED as distributed by MLS GRID. This data may not be complete. We recommend contacting the local school district to confirm school assignments for this home.

Get pre-qualified for a loan
At Zillow Home Loans, we can pre-qualify you in as little as 5 minutes with no impact to your credit score.An equal housing lender. NMLS #10287.
Sell for more on Zillow
Get a free Zillow Showcase℠ listing and you could sell for .
$469,100
2% more+ $9,382
With Zillow Showcase(estimated)
$478,482
