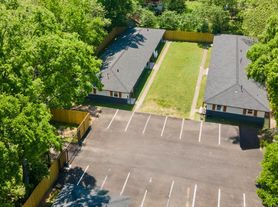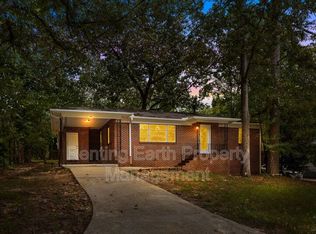Welcome to your next home! This beautifully renovated 3-bedroom, 2-bathroom single-family house on Brittain Street has everything you need. It's been fully updated from top to bottom, so you can move in and enjoy without worrying about a thing.
Inside, you'll find a bright, open layout with fresh flooring throughout and a modern kitchen featuring stainless steel appliances and granite countertops. The bedrooms are all a great size with plenty of closet space, and the master suite is a real standout complete with a huge bathroom, brand-new tile shower, and a walk-in closet.
This home also comes with all-new electrical, plumbing, HVAC systems, and a new roof. Plus, there's a built-in alarm system for extra peace of mind.
Whether you're relaxing in the spacious living area or cooking in the updated kitchen, this home was designed for comfort and style. Located in a quiet neighborhood, it's perfect for anyone looking for a modern, move-in-ready rental.
Lease Terms:
Renter is responsible for all utilities and lawn maintenance.
Optional lawn service available for $125/month.
Appliance rental option available for $45/month.
Security deposit and first month's rent due at signing.
Minimum 12-month lease.
Income must be at least 3x the monthly rent.
No prior evictions. Credit and background check required.
House for rent
Accepts Zillow applications
$1,350/mo
4924 Brittain St, Birmingham, AL 35217
3beds
1,050sqft
Price may not include required fees and charges.
Single family residence
Available now
No pets
Central air
Hookups laundry
-- Parking
Heat pump
What's special
- 12 days |
- -- |
- -- |
Travel times
Facts & features
Interior
Bedrooms & bathrooms
- Bedrooms: 3
- Bathrooms: 2
- Full bathrooms: 2
Heating
- Heat Pump
Cooling
- Central Air
Appliances
- Included: Dishwasher, Freezer, Microwave, Oven, Refrigerator, WD Hookup
- Laundry: Hookups
Features
- WD Hookup, Walk In Closet
- Flooring: Hardwood
Interior area
- Total interior livable area: 1,050 sqft
Property
Parking
- Details: Contact manager
Features
- Exterior features: No Utilities included in rent, Utilities fee required, Walk In Closet
Details
- Parcel number: 2300082027034000
Construction
Type & style
- Home type: SingleFamily
- Property subtype: Single Family Residence
Community & HOA
Location
- Region: Birmingham
Financial & listing details
- Lease term: 1 Year
Price history
| Date | Event | Price |
|---|---|---|
| 9/27/2025 | Listing removed | $145,000$138/sqft |
Source: EXIT Realty broker feed #21419679 | ||
| 9/25/2025 | Listed for rent | $1,350$1/sqft |
Source: Zillow Rentals | ||
| 9/9/2025 | Price change | $145,000-2.7%$138/sqft |
Source: | ||
| 7/31/2025 | Listed for sale | $149,000$142/sqft |
Source: | ||
| 5/31/2025 | Contingent | $149,000$142/sqft |
Source: | ||

