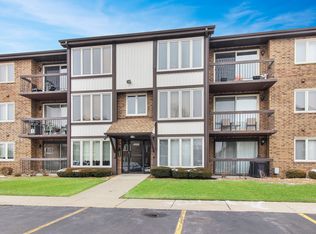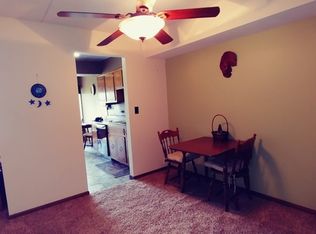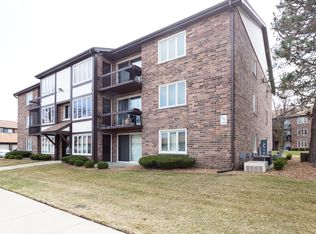Closed
$183,000
4924 Circle Ct APT 404, Crestwood, IL 60418
2beds
1,100sqft
Condominium, Single Family Residence
Built in 1988
-- sqft lot
$184,400 Zestimate®
$166/sqft
$2,142 Estimated rent
Home value
$184,400
$168,000 - $203,000
$2,142/mo
Zestimate® history
Loading...
Owner options
Explore your selling options
What's special
1st Floor unit with a great layout....Living Room, Dining Room, Eat-in Kitchen with a LARGE window to bring all the natural light in for morning coffee. There is a door in the kitchen to the patio to grill and enjoy the outdoors and a sliding glass door from the Living Room to the patio for extra light and an "open" feeling. The unit boasts 2 large bedrooms with walk-in closets and 2 baths, in-unit laundry with full size washer & dryer. Designated parking (#63) and plenty of guest parking available. Commuting is a breeze with quick access to I-294 and plenty of restaurants and shopping nearby. Whether your just starting out or looking to settle down, this well maintained condo is a must see to make it your own!
Zillow last checked: 8 hours ago
Listing updated: October 02, 2025 at 02:45pm
Listing courtesy of:
Pamela Jeanes 708-906-2647,
HomeSmart Realty Group
Bought with:
Carmel Amador-Rojas
Chicagoland Brokers, Inc.
Source: MRED as distributed by MLS GRID,MLS#: 12334363
Facts & features
Interior
Bedrooms & bathrooms
- Bedrooms: 2
- Bathrooms: 2
- Full bathrooms: 2
Primary bedroom
- Features: Flooring (Carpet), Window Treatments (Blinds)
- Level: Main
- Area: 154 Square Feet
- Dimensions: 11X14
Bedroom 2
- Features: Flooring (Carpet), Window Treatments (Blinds)
- Level: Main
- Area: 143 Square Feet
- Dimensions: 11X13
Dining room
- Features: Flooring (Wood Laminate)
- Level: Main
- Area: 100 Square Feet
- Dimensions: 10X10
Kitchen
- Features: Kitchen (Eating Area-Table Space), Flooring (Ceramic Tile)
- Level: Main
- Area: 192 Square Feet
- Dimensions: 12X16
Laundry
- Level: Main
- Area: 30 Square Feet
- Dimensions: 5X6
Living room
- Features: Flooring (Carpet), Window Treatments (Blinds)
- Level: Main
- Area: 340 Square Feet
- Dimensions: 17X20
Heating
- Natural Gas
Cooling
- Central Air
Appliances
- Included: Range, Dishwasher, Refrigerator, Washer, Dryer
- Laundry: Gas Dryer Hookup, In Unit
Features
- Basement: None
Interior area
- Total structure area: 0
- Total interior livable area: 1,100 sqft
Property
Parking
- Total spaces: 1
- Parking features: Asphalt, Assigned, Guest, On Site
Accessibility
- Accessibility features: No Disability Access
Details
- Parcel number: 24334030961050
- Special conditions: None
Construction
Type & style
- Home type: Condo
- Property subtype: Condominium, Single Family Residence
Materials
- Brick
Condition
- New construction: No
- Year built: 1988
Utilities & green energy
- Electric: Circuit Breakers
- Sewer: Public Sewer
- Water: Lake Michigan
Community & neighborhood
Location
- Region: Crestwood
- Subdivision: Fieldcrest
HOA & financial
HOA
- Has HOA: Yes
- HOA fee: $194 monthly
- Services included: Insurance, Exterior Maintenance, Lawn Care, Scavenger, Snow Removal
Other
Other facts
- Listing terms: Conventional
- Ownership: Condo
Price history
| Date | Event | Price |
|---|---|---|
| 10/1/2025 | Sold | $183,000-1.1%$166/sqft |
Source: | ||
| 8/26/2025 | Contingent | $185,000$168/sqft |
Source: | ||
| 8/21/2025 | Price change | $185,000-2.6%$168/sqft |
Source: | ||
| 6/24/2025 | Price change | $189,900-1.6%$173/sqft |
Source: | ||
| 5/14/2025 | Listed for sale | $193,000$175/sqft |
Source: | ||
Public tax history
Tax history is unavailable.
Neighborhood: 60418
Nearby schools
GreatSchools rating
- 5/10Nathan Hale Intermediate SchoolGrades: 4-5Distance: 0.5 mi
- 4/10Nathan Hale Middle SchoolGrades: 6-8Distance: 0.4 mi
- 4/10A B Shepard High School (Campus)Grades: 9-12Distance: 1.8 mi
Schools provided by the listing agent
- District: 130
Source: MRED as distributed by MLS GRID. This data may not be complete. We recommend contacting the local school district to confirm school assignments for this home.

Get pre-qualified for a loan
At Zillow Home Loans, we can pre-qualify you in as little as 5 minutes with no impact to your credit score.An equal housing lender. NMLS #10287.


