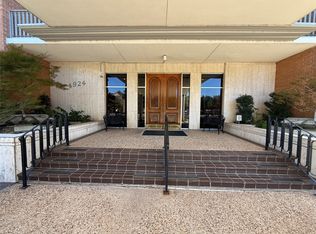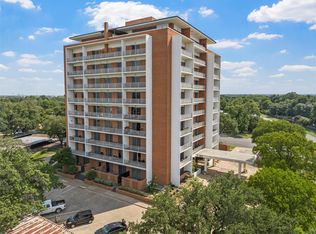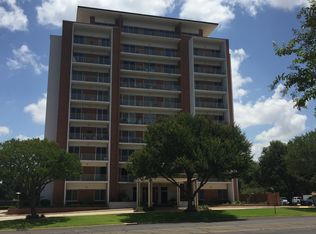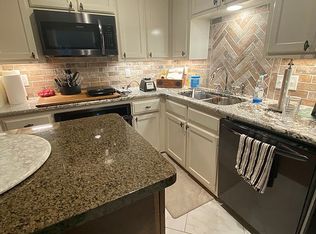Sold on 07/10/25
Price Unknown
4924 Cobbs Dr APT 1A, Waco, TX 76710
2beds
1,082sqft
Condominium, Multi Family
Built in 1966
-- sqft lot
$203,100 Zestimate®
$--/sqft
$1,316 Estimated rent
Home value
$203,100
$189,000 - $217,000
$1,316/mo
Zestimate® history
Loading...
Owner options
Explore your selling options
What's special
Remodeled and ready for your entertaining enjoyment. Conveniently located in the North Waco Mountainview area, this safe and secure first-floor condo has its own private gated brick courtyard and easy access to your assigned covered parking. You will love the lock-and-leave easy-living lifestyle. Tile floors throughout the condo. Small office with a gun closet. The large den includes an additional dining area. Each of the two bedrooms has an updated attached full bathroom. The sparkling white kitchen has a pass-through dining bar and updated appliances. Monthly HOA dues cover office and maintenance personnel, all of your electricity, heating, cooling, water, trash (chute on every floor), internet, basic cable, gorgeous grounds, swimming pool with pool-house, dog park, and facility maintenance. In the basement, you have free use of the huge game room, pool table, exercise equipment, TV sitting area, kitchen, card and puzzle tables, laundry room (free washers and dryers), and your assigned storage unit. Hurry! This is a must-see property! RV PARKING available.
Zillow last checked: 8 hours ago
Listing updated: July 12, 2025 at 07:09pm
Listed by:
Marcia Bennett 566187,
Keller Williams Realty, Waco 254-751-7900
Bought with:
Marcia Bennett
Keller Williams Realty, Waco
Source: NTREIS,MLS#: 20982959
Facts & features
Interior
Bedrooms & bathrooms
- Bedrooms: 2
- Bathrooms: 2
- Full bathrooms: 2
Primary bedroom
- Features: Ceiling Fan(s), En Suite Bathroom, Linen Closet, Separate Shower
- Level: First
- Dimensions: 14 x 12
Primary bedroom
- Features: Built-in Features, Ceiling Fan(s), Linen Closet
- Level: First
- Dimensions: 12 x 15
Other
- Features: Built-in Features, En Suite Bathroom, Granite Counters, Linen Closet, Stone Counters, Separate Shower
- Level: First
- Dimensions: 8 x 6
Other
- Features: Built-in Features
- Level: First
- Dimensions: 10 x 6
Kitchen
- Features: Breakfast Bar, Built-in Features, Pantry
- Level: First
- Dimensions: 10 x 12
Living room
- Features: Built-in Features, Ceiling Fan(s)
- Level: First
- Dimensions: 22 x 17
Office
- Level: First
- Dimensions: 7 x 5
Heating
- Central, Electric
Cooling
- Central Air, Ceiling Fan(s), Electric
Appliances
- Included: Dishwasher, Electric Cooktop, Electric Oven, Microwave, Refrigerator
- Laundry: Common Area
Features
- Granite Counters, High Speed Internet, Multiple Master Suites, Open Floorplan, Pantry, Cable TV
- Flooring: Tile
- Windows: Shutters
- Has basement: Yes
- Has fireplace: No
- Fireplace features: None
Interior area
- Total interior livable area: 1,082 sqft
Property
Parking
- Total spaces: 2
- Parking features: Additional Parking, Assigned, Asphalt, Common, Covered, Drive Through, Detached Carport, Driveway, Electric Gate, Paved, Parking Lot, RV Carport, RV Gated, RV Access/Parking, Secured
- Carport spaces: 2
- Has uncovered spaces: Yes
Accessibility
- Accessibility features: Accessible Approach with Ramp
Features
- Levels: One
- Stories: 1
- Patio & porch: Deck, Other
- Exterior features: Courtyard, Dog Run, Lighting
- Pool features: Cabana, Fenced, Gunite, In Ground, Outdoor Pool, Pool Cover, Pool, Water Feature, Community
- Fencing: Chain Link,Cross Fenced,Fenced,Gate,High Fence,Masonry,Metal,Privacy,Security,Wood
Lot
- Size: 2,178 sqft
- Features: Back Yard, Hardwood Trees, Lawn, Landscaped, Many Trees, Subdivision, Sprinkler System
- Residential vegetation: Grassed
Details
- Additional structures: Cabana, Pool House
- Parcel number: 183077
- Other equipment: None
Construction
Type & style
- Home type: Condo
- Architectural style: Mid-Century Modern,High Rise
- Property subtype: Condominium, Multi Family
- Attached to another structure: Yes
Materials
- Brick, Concrete, Stucco
- Foundation: Other
- Roof: Other
Condition
- Year built: 1966
Utilities & green energy
- Sewer: Public Sewer
- Water: Public
- Utilities for property: Electricity Connected, Sewer Available, Water Available, Cable Available
Community & neighborhood
Security
- Security features: Carbon Monoxide Detector(s), Fire Alarm
Community
- Community features: Concierge, Clubhouse, Elevator, Pool, Community Mailbox, Curbs
Location
- Region: Waco
- Subdivision: CONDO NORTH TOWER
HOA & financial
HOA
- Has HOA: Yes
- HOA fee: $939 monthly
- Amenities included: Concierge
- Services included: All Facilities, Electricity, Insurance, Internet, Maintenance Grounds, Maintenance Structure, Sewer, Security, Trash, Utilities, Water
- Association name: Lake Air Tower
- Association phone: 254-772-3221
Other
Other facts
- Listing terms: Cash,Conventional,1031 Exchange,FHA,Texas Vet,VA Loan
- Road surface type: Asphalt
Price history
| Date | Event | Price |
|---|---|---|
| 7/10/2025 | Sold | -- |
Source: NTREIS #20982959 | ||
| 7/1/2025 | Pending sale | $210,000$194/sqft |
Source: NTREIS #20982959 | ||
| 6/28/2025 | Listed for sale | $210,000$194/sqft |
Source: NTREIS #20982959 | ||
Public tax history
| Year | Property taxes | Tax assessment |
|---|---|---|
| 2025 | -- | $157,912 +10% |
| 2024 | $897 -7.3% | $143,556 +10% |
| 2023 | $967 -30.3% | $130,505 +10% |
Find assessor info on the county website
Neighborhood: Mountainview
Nearby schools
GreatSchools rating
- 4/10Mountainview Elementary SchoolGrades: PK-5Distance: 0.8 mi
- 4/10Tennyson Middle SchoolGrades: 6-8Distance: 1.3 mi
- 3/10Waco High SchoolGrades: 9-12Distance: 0.4 mi
Schools provided by the listing agent
- Elementary: Mountainview
- Middle: Tennyson
- High: Waco
- District: Waco ISD
Source: NTREIS. This data may not be complete. We recommend contacting the local school district to confirm school assignments for this home.



