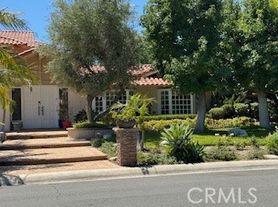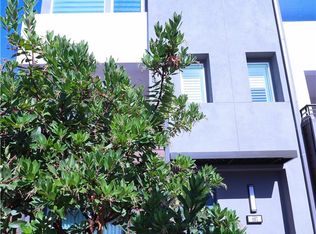Let's be honest this is the house everyone's going to want an invite to. Tucked at the end of a peaceful cul-de-sac with a knockout green hillside backdrop, this classic Jones & Emmons Eichler is basically designed for making memories (and maybe a little FOMO for your friends who didn't get the lease).
Step inside to that iconic Eichler atrium flooding the home with natural light, then feast your eyes on the original mahogany paneling and stained ceilings that have aged like fine wine. The kitchen? Gloriously original and ready for your culinary adventures. These aren't just features they're the real deal mid-century details that make architecture nerds weak in the knees.
The extended outdoor living space is where the magic happens. Summer barbecues, sunset cocktails, holiday gatherings where everyone gravitates outside this is the stage for your best hosting moments. The split-bedroom floor plan means multigenerational harmony (or teenager privacy, depending on your plot). That flexible fifth bedroom? Hello, home gym, yoga sanctuary, or Zoom-call-free zone.
Life in the Fairhills means cul-de-sac bike riding lessons, hillside strolls with your pup (pets totally welcome!), and that rare feeling of being tucked away from the chaos while still having everything at your fingertips. Quick freeway access, fantastic shopping and dining, charming downtowns just minutes away you get the peaceful hillside retreat without sacrificing any convenience.
Ready to live the Eichler dream?
House for rent
$5,800/mo
4924 E Elsinore Ave, Orange, CA 92869
5beds
1,986sqft
Price may not include required fees and charges.
Singlefamily
Available now
Cats, dogs OK
In unit laundry
2 Attached garage spaces parking
Ductless, fireplace
What's special
Original mahogany panelingPeaceful cul-de-sacFlexible fifth bedroomKnockout green hillside backdropSplit-bedroom floor planExtended outdoor living spaceStained ceilings
- 1 day |
- -- |
- -- |
Zillow last checked: 8 hours ago
Listing updated: November 24, 2025 at 04:13am
Travel times
Looking to buy when your lease ends?
Consider a first-time homebuyer savings account designed to grow your down payment with up to a 6% match & a competitive APY.
Facts & features
Interior
Bedrooms & bathrooms
- Bedrooms: 5
- Bathrooms: 2
- Full bathrooms: 2
Rooms
- Room types: Dining Room, Family Room, Library, Pantry, Solarium Atrium
Heating
- Ductless, Fireplace
Appliances
- Included: Dishwasher, Disposal, Oven, Range, Refrigerator
- Laundry: In Unit, Inside
Features
- Atrium, Bedroom on Main Level, Cathedral Ceiling(s), Eat-in Kitchen, French Door(s)/Atrium Door(s), In-Law Floorplan, Main Level Primary, Open Floorplan, Primary Suite, Separate/Formal Dining Room, Walk-In Closet(s), Walk-In Pantry
- Has fireplace: Yes
Interior area
- Total interior livable area: 1,986 sqft
Property
Parking
- Total spaces: 2
- Parking features: Attached, Carport, Driveway, Garage, On Street, Covered, Other
- Has attached garage: Yes
- Has carport: Yes
- Details: Contact manager
Features
- Stories: 1
- Exterior features: Contact manager
Details
- Parcel number: 37902115
Construction
Type & style
- Home type: SingleFamily
- Architectural style: Modern
- Property subtype: SingleFamily
Condition
- Year built: 1964
Community & HOA
Community
- Senior community: Yes
Location
- Region: Orange
Financial & listing details
- Lease term: 12 Months
Price history
| Date | Event | Price |
|---|---|---|
| 11/23/2025 | Listed for rent | $5,800+0.9%$3/sqft |
Source: CRMLS #PW25264687 | ||
| 10/31/2025 | Listing removed | $5,750$3/sqft |
Source: CRMLS #OC25235766 | ||
| 10/9/2025 | Listed for rent | $5,750$3/sqft |
Source: CRMLS #OC25235766 | ||
| 10/20/2024 | Listing removed | $5,750$3/sqft |
Source: CRMLS #PW24210243 | ||
| 10/10/2024 | Listed for rent | $5,750$3/sqft |
Source: CRMLS #PW24210243 | ||

