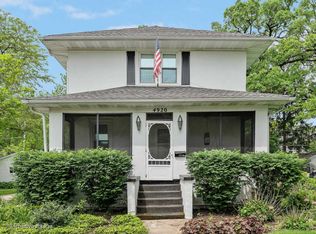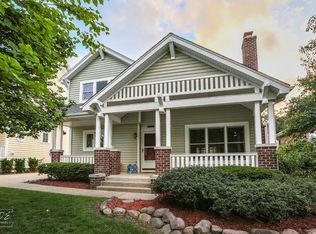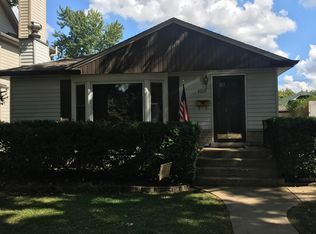Closed
$1,150,000
4924 Linscott Ave, Downers Grove, IL 60515
4beds
3,000sqft
Single Family Residence
Built in 2015
6,250 Square Feet Lot
$1,150,800 Zestimate®
$383/sqft
$4,635 Estimated rent
Home value
$1,150,800
$1.06M - $1.25M
$4,635/mo
Zestimate® history
Loading...
Owner options
Explore your selling options
What's special
A true labor of love, this exceptional 2015 custom-built home was carefully designed by its original owners to blend beauty, comfort, and everyday ease into every square inch. From the moment you step inside, you're met with a sense of calm and purpose. The smart, open floor plan flows effortlessly-ideal for both quiet mornings and lively gatherings. Whether you're hosting friends or simply enjoying a cozy night in, this home makes it all feel natural and effortless. The newly enclosed sunroom offers breathtaking views of peaceful Prince Pond, a tranquil daily backdrop that brings the outside in. With 400 square feet of covered porches wrapping the home, your outdoor living space becomes an extension of the serene interior-perfect for reading, relaxing, or sipping wine at sunset. Daily life here is seamless, with thoughtful touches like a spacious mudroom featuring a built-in dog rinsing station, a generous yard, and a large two-car garage with a full attic-ideal for storage or future living space. All of this is just two blocks from the heart of downtown Downers Grove-shops, dining, and the Metra station are all right at your fingertips. This is more than a home-it's a sanctuary, designed for the way you want to live.
Zillow last checked: 8 hours ago
Listing updated: September 26, 2025 at 02:59pm
Listing courtesy of:
Stephanie Kramer 708-612-0584,
@properties Christie's International Real Estate,
Patty Wardlow,
@properties Christie's International Real Estate
Bought with:
Julie Sutton
Compass
Source: MRED as distributed by MLS GRID,MLS#: 12419970
Facts & features
Interior
Bedrooms & bathrooms
- Bedrooms: 4
- Bathrooms: 4
- Full bathrooms: 3
- 1/2 bathrooms: 1
Primary bedroom
- Features: Flooring (Carpet), Window Treatments (Curtains/Drapes), Bathroom (Full)
- Level: Second
- Area: 300 Square Feet
- Dimensions: 15X20
Bedroom 2
- Features: Flooring (Carpet), Window Treatments (Curtains/Drapes)
- Level: Second
- Area: 132 Square Feet
- Dimensions: 12X11
Bedroom 3
- Features: Flooring (Carpet), Window Treatments (Curtains/Drapes)
- Level: Second
- Area: 198 Square Feet
- Dimensions: 18X11
Bedroom 4
- Features: Flooring (Carpet), Window Treatments (Blinds)
- Level: Third
- Area: 504 Square Feet
- Dimensions: 28X18
Dining room
- Features: Flooring (Hardwood), Window Treatments (Curtains/Drapes)
- Level: Main
- Area: 143 Square Feet
- Dimensions: 13X11
Kitchen
- Features: Kitchen (Eating Area-Breakfast Bar, Pantry-Walk-in), Flooring (Hardwood), Window Treatments (Blinds)
- Level: Main
- Area: 225 Square Feet
- Dimensions: 15X15
Laundry
- Features: Flooring (Ceramic Tile)
- Level: Second
- Area: 60 Square Feet
- Dimensions: 6X10
Living room
- Features: Flooring (Hardwood), Window Treatments (Curtains/Drapes)
- Level: Main
- Area: 300 Square Feet
- Dimensions: 15X20
Mud room
- Features: Flooring (Ceramic Tile), Window Treatments (Blinds)
- Level: Main
- Area: 90 Square Feet
- Dimensions: 9X10
Pantry
- Features: Flooring (Hardwood)
- Level: Main
- Area: 35 Square Feet
- Dimensions: 5X7
Sun room
- Features: Flooring (Hardwood), Window Treatments (Screens)
- Level: Main
- Area: 160 Square Feet
- Dimensions: 8X20
Walk in closet
- Features: Flooring (Hardwood)
- Level: Second
- Area: 60 Square Feet
- Dimensions: 10X6
Heating
- Natural Gas
Cooling
- Central Air
Appliances
- Laundry: Gas Dryer Hookup
Features
- Basement: Crawl Space
Interior area
- Total structure area: 2,658
- Total interior livable area: 3,000 sqft
Property
Parking
- Total spaces: 2
- Parking features: Asphalt, Garage Door Opener, On Site, Garage Owned, Detached, Garage
- Garage spaces: 2
- Has uncovered spaces: Yes
Accessibility
- Accessibility features: No Disability Access
Features
- Stories: 3
- Patio & porch: Porch, Screened
- Has view: Yes
- View description: Front of Property
- Water view: Front of Property
Lot
- Size: 6,250 sqft
- Dimensions: 50X125
Details
- Parcel number: 0907215018
- Special conditions: None
Construction
Type & style
- Home type: SingleFamily
- Property subtype: Single Family Residence
Materials
- Cedar
- Foundation: Concrete Perimeter
- Roof: Asphalt
Condition
- New construction: No
- Year built: 2015
Utilities & green energy
- Electric: Circuit Breakers
- Sewer: Public Sewer
- Water: Lake Michigan
Community & neighborhood
Location
- Region: Downers Grove
Other
Other facts
- Listing terms: Conventional
- Ownership: Fee Simple
Price history
| Date | Event | Price |
|---|---|---|
| 9/25/2025 | Sold | $1,150,000$383/sqft |
Source: | ||
| 8/12/2025 | Contingent | $1,150,000$383/sqft |
Source: | ||
| 7/30/2025 | Listed for sale | $1,150,000+20.4%$383/sqft |
Source: | ||
| 7/14/2022 | Sold | $955,000-1%$318/sqft |
Source: | ||
| 6/3/2022 | Contingent | $965,000$322/sqft |
Source: | ||
Public tax history
| Year | Property taxes | Tax assessment |
|---|---|---|
| 2023 | $17,139 +3.5% | $296,330 +3.1% |
| 2022 | $16,563 +6.8% | $287,420 +1.1% |
| 2021 | $15,507 +1.8% | $284,160 +2% |
Find assessor info on the county website
Neighborhood: 60515
Nearby schools
GreatSchools rating
- 6/10Pierce Downer Elementary SchoolGrades: PK-6Distance: 0.6 mi
- 5/10Herrick Middle SchoolGrades: 7-8Distance: 0.7 mi
- 9/10Community H S Dist 99 - North High SchoolGrades: 9-12Distance: 0.6 mi
Schools provided by the listing agent
- Elementary: Pierce Downer Elementary School
- Middle: Herrick Middle School
- High: North High School
- District: 58
Source: MRED as distributed by MLS GRID. This data may not be complete. We recommend contacting the local school district to confirm school assignments for this home.

Get pre-qualified for a loan
At Zillow Home Loans, we can pre-qualify you in as little as 5 minutes with no impact to your credit score.An equal housing lender. NMLS #10287.
Sell for more on Zillow
Get a free Zillow Showcase℠ listing and you could sell for .
$1,150,800
2% more+ $23,016
With Zillow Showcase(estimated)
$1,173,816

