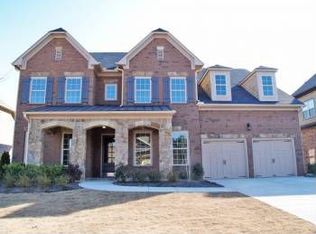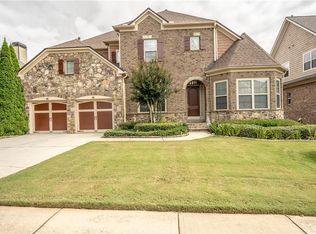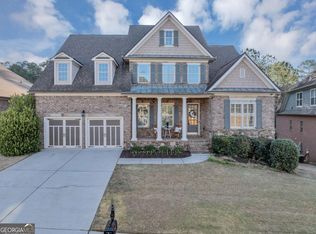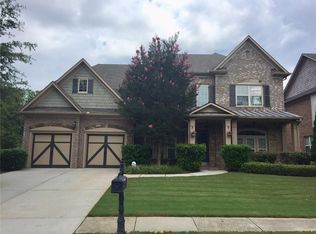Closed
$695,000
4924 Locklear Way, Marietta, GA 30066
5beds
--sqft
Single Family Residence
Built in 2007
9,147.6 Square Feet Lot
$692,900 Zestimate®
$--/sqft
$3,668 Estimated rent
Home value
$692,900
$644,000 - $741,000
$3,668/mo
Zestimate® history
Loading...
Owner options
Explore your selling options
What's special
Beautiful 3-sided traditional brick home located in desirable Jamerson Estates. 10+ ft. ceiling, detailed crown molding, a massive open floor plan, hardwood floors make this spacious home a truly functional home. As you walk into the main foyer of the home you have a formal living room/home office area, and a large formal dining area perfect for entertaining and hosting a large group. The main level has an owner's suite with a whirlpool bath, separate shower, double sinks, and a spacious walk-in closet. An additional ensuite bedroom with a private full bathroom is conveniently located on the main level of the home. 2 bedrooms on the main level make this a very unique feature of the home's layout. The kitchen is large with stainless steel appliances, gas range, double ovens, a large island with an eat in kitchen area that overlooks the deck and backyard. The kitchen opens to the large family room with a gas fireplace and a stereo system. Off of the garage is a mud room which opens to a laundry room. The upstairs offers two additional bedrooms with a jack and jill bathroom, and a large loft area, ideal for a sitting room, play area, or flex space let your imagination make this space the best use for your use. The full basement includes two oversized workshop/storage areas that can easily be converted into additional bedrooms, offices, or living space. A large bedroom with a full bath is located in the basement, offering potential for a full in-law suite conversion. Enjoy outdoor living with a level lot, upper deck, and a second deck off the basement level, perfect for entertaining. Located in a quiet, established neighborhood with a walking trail, top-rated schools, and easy access to shopping, dining, and parks. Close to I-575, and Hwy 92 with easy access to GA400. Take the time to see the possibilities this home will offer you.
Zillow last checked: 8 hours ago
Listing updated: December 19, 2025 at 01:20pm
Listed by:
Mary Gasparini 770-365-4865,
Drake Realty, Inc.
Bought with:
Vanessa Villanacci, 444123
Atlanta Fine Homes - Sotheby's Int'l
Source: GAMLS,MLS#: 10546537
Facts & features
Interior
Bedrooms & bathrooms
- Bedrooms: 5
- Bathrooms: 5
- Full bathrooms: 4
- 1/2 bathrooms: 1
- Main level bathrooms: 2
- Main level bedrooms: 2
Dining room
- Features: Seats 12+
Kitchen
- Features: Breakfast Area, Breakfast Bar, Breakfast Room, Kitchen Island, Pantry
Heating
- Central, Forced Air
Cooling
- Ceiling Fan(s), Central Air
Appliances
- Included: Dishwasher, Disposal, Double Oven, Microwave, Refrigerator
- Laundry: Other
Features
- Bookcases, Double Vanity, Master On Main Level, Walk-In Closet(s)
- Flooring: Carpet, Hardwood
- Basement: Bath Finished,Daylight,Exterior Entry,Finished,Interior Entry
- Number of fireplaces: 1
- Fireplace features: Factory Built, Gas Starter
- Common walls with other units/homes: No Common Walls
Interior area
- Total structure area: 0
- Finished area above ground: 0
- Finished area below ground: 0
Property
Parking
- Total spaces: 2
- Parking features: Garage
- Has garage: Yes
Accessibility
- Accessibility features: Accessible Approach with Ramp
Features
- Levels: Three Or More
- Stories: 3
- Patio & porch: Deck
- Fencing: Back Yard
- Waterfront features: No Dock Or Boathouse
- Body of water: None
Lot
- Size: 9,147 sqft
- Features: Level, Private
Details
- Parcel number: 16005400260
Construction
Type & style
- Home type: SingleFamily
- Architectural style: Brick 3 Side,Traditional
- Property subtype: Single Family Residence
Materials
- Brick
- Roof: Composition
Condition
- Resale
- New construction: No
- Year built: 2007
Utilities & green energy
- Sewer: Public Sewer
- Water: Public
- Utilities for property: Cable Available, Electricity Available, Natural Gas Available, Phone Available, Sewer Available, Underground Utilities, Water Available
Community & neighborhood
Security
- Security features: Smoke Detector(s)
Community
- Community features: Street Lights
Location
- Region: Marietta
- Subdivision: Jamerson Estates
HOA & financial
HOA
- Has HOA: Yes
- HOA fee: $600 annually
- Services included: Other
Other
Other facts
- Listing agreement: Exclusive Right To Sell
Price history
| Date | Event | Price |
|---|---|---|
| 12/19/2025 | Sold | $695,000-7.2% |
Source: | ||
| 12/6/2025 | Pending sale | $749,000 |
Source: | ||
| 8/3/2025 | Price change | $749,000-3.4% |
Source: | ||
| 6/19/2025 | Listed for sale | $775,000+118.3% |
Source: | ||
| 8/15/2008 | Sold | $355,000 |
Source: Public Record Report a problem | ||
Public tax history
| Year | Property taxes | Tax assessment |
|---|---|---|
| 2024 | $1,839 +12.6% | $239,812 |
| 2023 | $1,633 -3.6% | $239,812 +25.6% |
| 2022 | $1,693 | $191,008 |
Find assessor info on the county website
Neighborhood: 30066
Nearby schools
GreatSchools rating
- 5/10Keheley Elementary SchoolGrades: PK-5Distance: 0.7 mi
- 6/10Mccleskey Middle SchoolGrades: 6-8Distance: 1.6 mi
- 8/10Kell High SchoolGrades: 9-12Distance: 1 mi
Schools provided by the listing agent
- Elementary: Keheley
- Middle: Mccleskey
- High: Kell
Source: GAMLS. This data may not be complete. We recommend contacting the local school district to confirm school assignments for this home.
Get a cash offer in 3 minutes
Find out how much your home could sell for in as little as 3 minutes with a no-obligation cash offer.
Estimated market value$692,900
Get a cash offer in 3 minutes
Find out how much your home could sell for in as little as 3 minutes with a no-obligation cash offer.
Estimated market value
$692,900



