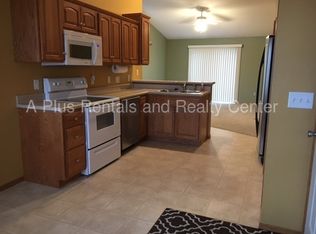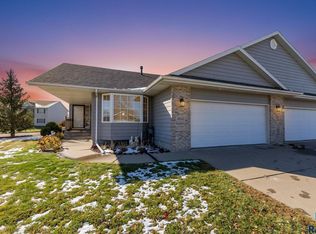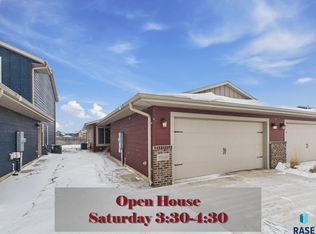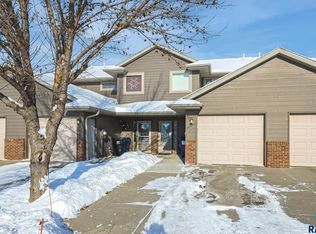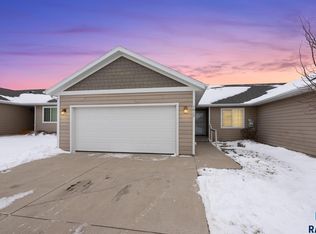Welcome to this well-maintained ranch-style twin home with No HOA offering comfortable, convenient living. The main level features a spacious primary bedroom with a large walk-in closet, bathroom, and main-floor laundry, along with a functional kitchen and eat-in dining area. The inviting living room is filled with natural light and includes a patio door that opens to a deck overlooking a fully fenced backyard perfect for relaxing or entertaining.
The finished lower level adds valuable living space with a large family room, an additional bedroom, and another full bathroom. You’ll also appreciate the generous storage room, providing plenty of space for seasonal items and more.
Ideally located with easy access to shopping, dining, schools, and everyday conveniences, this home combines practicality, space, and a great location. Don’t miss the opportunity to make it yours!
For sale
$247,000
4924 S Dunlap Ct, Sioux Falls, SD 57106
2beds
1,519sqft
Est.:
Townhouse
Built in 2003
3,789.72 Square Feet Lot
$-- Zestimate®
$163/sqft
$-- HOA
What's special
Eat-in dining areaSpacious primary bedroomMain-floor laundryLarge walk-in closetFunctional kitchenAdditional bedroom
- 1 day |
- 294 |
- 10 |
Zillow last checked: 8 hours ago
Listing updated: December 15, 2025 at 12:47pm
Listed by:
Mike C Fedt,
Keller Williams Realty Sioux Falls
Source: Realtor Association of the Sioux Empire,MLS#: 22509112
Tour with a local agent
Facts & features
Interior
Bedrooms & bathrooms
- Bedrooms: 2
- Bathrooms: 2
- Full bathrooms: 1
- 3/4 bathrooms: 1
- Main level bedrooms: 1
Primary bedroom
- Description: WIC
- Level: Main
- Area: 154
- Dimensions: 14 x 11
Bedroom 2
- Level: Basement
- Area: 110
- Dimensions: 10 x 11
Dining room
- Description: Large windows
- Level: Main
- Area: 72
- Dimensions: 8 x 9
Family room
- Level: Basement
- Area: 252
- Dimensions: 21 x 12
Kitchen
- Level: Main
- Area: 72
- Dimensions: 9 x 8
Living room
- Description: Slider to deck
- Level: Main
- Area: 182
- Dimensions: 14 x 13
Heating
- Natural Gas
Cooling
- Central Air
Appliances
- Included: Electric Range, Microwave, Dishwasher, Disposal, Refrigerator, Washer, Dryer
Features
- Master Downstairs, Vaulted Ceiling(s)
- Flooring: Carpet, Vinyl
- Basement: Full
Interior area
- Total interior livable area: 1,519 sqft
- Finished area above ground: 844
- Finished area below ground: 675
Property
Parking
- Total spaces: 1
- Parking features: Concrete
- Garage spaces: 1
Features
- Patio & porch: Deck
- Fencing: Other
Lot
- Size: 3,789.72 Square Feet
- Dimensions: 32x119.80
- Features: Garden
Details
- Parcel number: 75129
Construction
Type & style
- Home type: Townhouse
- Architectural style: Ranch
- Property subtype: Townhouse
Materials
- Hard Board
- Roof: Composition
Condition
- Year built: 2003
Utilities & green energy
- Sewer: Public Sewer
- Water: Public
Community & HOA
Community
- Subdivision: Sertoma Hills Addn
HOA
- Has HOA: No
Location
- Region: Sioux Falls
Financial & listing details
- Price per square foot: $163/sqft
- Tax assessed value: $198,200
- Annual tax amount: $2,662
- Date on market: 12/15/2025
- Road surface type: Curb and Gutter
Estimated market value
Not available
Estimated sales range
Not available
Not available
Price history
Price history
| Date | Event | Price |
|---|---|---|
| 12/15/2025 | Listed for sale | $247,000+14.9%$163/sqft |
Source: | ||
| 5/24/2023 | Sold | $215,000$142/sqft |
Source: | ||
Public tax history
Public tax history
| Year | Property taxes | Tax assessment |
|---|---|---|
| 2024 | $2,597 -0.7% | $198,200 +5.8% |
| 2023 | $2,616 +7.2% | $187,400 +13.7% |
| 2022 | $2,440 +12.3% | $164,800 +15.7% |
Find assessor info on the county website
BuyAbility℠ payment
Est. payment
$1,264/mo
Principal & interest
$958
Property taxes
$220
Home insurance
$86
Climate risks
Neighborhood: 57106
Nearby schools
GreatSchools rating
- 6/10Rf Pettigrew Elementary - 17Grades: PK-5Distance: 0.5 mi
- 9/10Memorial Middle School - 04Grades: 6-8Distance: 2.2 mi
- 5/10Roosevelt High School - 03Grades: 9-12Distance: 1.2 mi
Schools provided by the listing agent
- Elementary: Pettigrew ES
- Middle: Memorial MS
- High: Roosevelt HS
- District: Sioux Falls
Source: Realtor Association of the Sioux Empire. This data may not be complete. We recommend contacting the local school district to confirm school assignments for this home.
- Loading
- Loading
