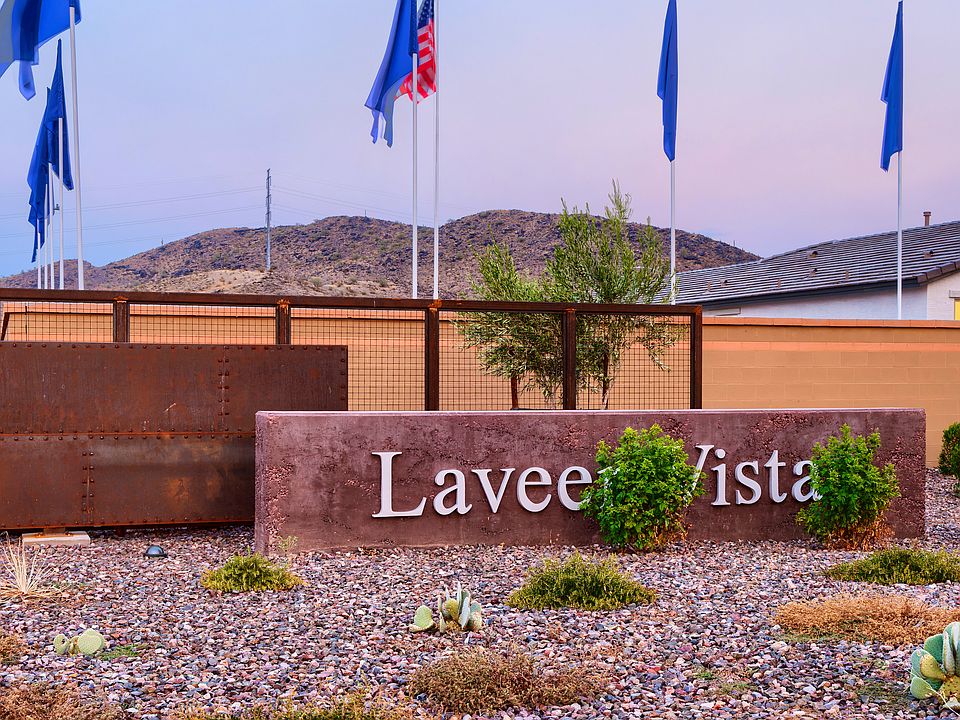COMPLETED QUICK MOVE IN!- CUL-DE-SAC LOT WITH MOUNTAIN VIEWS! Single-story boasts 4 bedrooms, 3 bathrooms, and an expansive open kitchen and great room, perfect for entertaining. The kitchen dazzles with upgraded granite countertops, 42'' Linen cabinets, and gourmet stainless steel appliances. The master suite is thoughtfully separated from the other 3 bedrooms for added privacy. Enjoy the elegance of wood plank tile throughout, with plush carpeting in the bedrooms. Nestled near Carver & South Mountain, enjoy hiking, biking, trails, and soak in breathtaking views. Immerse yourself in nature's beauty right at your doorstep! This home is completed and ready for you to move in! **PHOTOS ARE OF ANOTHER HOME WITH SIMILAR SELECTIONS** SELLER IS OFFERING BELOW MKT FINANCING
New construction
Special offer
$510,066
4924 W Walatowa St, Laveen, AZ 85339
4beds
3baths
1,972sqft
Single Family Residence
Built in 2025
6,826 Square Feet Lot
$-- Zestimate®
$259/sqft
$108/mo HOA
What's special
Mountain viewsCul-de-sac lotUpgraded granite countertopsGreat roomGourmet stainless steel appliancesExpansive open kitchen
- 21 days
- on Zillow |
- 116 |
- 3 |
Zillow last checked: 7 hours ago
Listing updated: 16 hours ago
Listed by:
Jennifer Williams 480-318-9029,
Towne Brokerage Services, Inc
Source: ARMLS,MLS#: 6892042

Travel times
Facts & features
Interior
Bedrooms & bathrooms
- Bedrooms: 4
- Bathrooms: 3
Heating
- ENERGY STAR Qualified Equipment, Natural Gas
Cooling
- Central Air, ENERGY STAR Qualified Equipment, Programmable Thmstat
Appliances
- Included: Soft Water Loop, Gas Cooktop
- Laundry: Engy Star (See Rmks), Wshr/Dry HookUp Only
Features
- High Speed Internet, Granite Counters, Double Vanity, Eat-in Kitchen, Breakfast Bar, 9+ Flat Ceilings, Kitchen Island, Pantry, Full Bth Master Bdrm
- Flooring: Carpet, Tile
- Windows: Low Emissivity Windows, Double Pane Windows, ENERGY STAR Qualified Windows, Tinted Windows, Vinyl Frame
- Has basement: No
- Has fireplace: No
- Fireplace features: None
Interior area
- Total structure area: 1,972
- Total interior livable area: 1,972 sqft
Property
Parking
- Total spaces: 4
- Parking features: Direct Access
- Garage spaces: 2
- Uncovered spaces: 2
Features
- Stories: 1
- Patio & porch: Covered, Patio
- Spa features: None
- Fencing: Block
- Has view: Yes
- View description: Mountain(s)
Lot
- Size: 6,826 Square Feet
- Features: Sprinklers In Front, Desert Front, Dirt Back, Auto Timer H2O Front
Details
- Parcel number: 30009439
Construction
Type & style
- Home type: SingleFamily
- Architectural style: Other
- Property subtype: Single Family Residence
Materials
- Stucco, Wood Frame, Low VOC Paint, Painted
- Roof: Tile
Condition
- Complete Spec Home
- New construction: Yes
- Year built: 2025
Details
- Builder name: HOMES BY TOWNE
Utilities & green energy
- Sewer: Public Sewer
- Water: City Water
Green energy
- Water conservation: Low-Flow Fixtures
Community & HOA
Community
- Features: Playground, Biking/Walking Path
- Subdivision: LAVEEN VISTAS 3
HOA
- Has HOA: Yes
- Services included: Maintenance Grounds
- HOA fee: $108 monthly
- HOA name: AAMC
- HOA phone: 480-921-7500
Location
- Region: Laveen
Financial & listing details
- Price per square foot: $259/sqft
- Tax assessed value: $32,000
- Annual tax amount: $236
- Date on market: 7/13/2025
- Listing terms: Cash,Conventional,VA Loan
- Ownership: Fee Simple
About the community
PlaygroundTrailsGreenbeltViews
This beautiful Homes by Towne community is designed to have all of the wonderful features you expect in a new home while keeping the payment more affordable. Located just south of Elliott Road and 51st Avenue in Laveen, AZ minutes from the South Mountain 202, this Homes by Towne community has spectacular mountain views in every direction. New home plans range from 1520 sq. Ft to 2609 sq ft. Starting in the low $400's for homes that come with outstanding features such as gourmet kitchens, wood plank tile flooring though out most of the 1st level, upgraded granite or quartz counters and upgraded cabinets throughout. This community allows you to be in your home quickly by having quick move in homes readily available for you to call yours. Seller is offering below market financing on all homes with minimum down payment requirements. Most all homes qualify for FHA financing!
BELOW MARKET FINANCING ON QUICK MOVE IN HOMES FROM THE $400'S
COME VIEW OUR QUICK MOVE IN HOMES THAT ARE AVAILABLE NOW THROUGH THE NEXT 60 DAYS. WE ARE OFFERING BELOW MARKET FINANCING AND CLOSING COST ASSISTANCE + Washer / Dryer / Refrigerator and BlindsSource: Homes by Towne - Arizona

