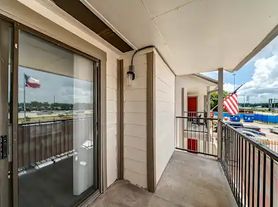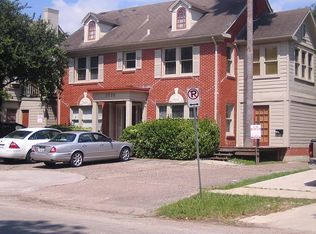This ideally located modern contemporary two-story home is just a short walk from the University of Houston and the new College of Medicine, making it an excellent opportunity for students, faculty, and staff. The home features an open-concept floor plan, showcasing a chef-inspired island kitchen complete with quartz countertops, a gas range, and a breakfast bar. Each of the three spacious bedrooms includes its own private en-suite bathroom, along with an additional half bath for guests. Step outside to enjoy city living at its best, just moments away from Houston's METRO Rail, which connects you to the University, the Medical Center, Downtown, and more. Don't miss out on the chance to live in this luxurious home in a prime urban location!
Copyright notice - Data provided by HAR.com 2022 - All information provided should be independently verified.
House for rent
$2,500/mo
4924 Winnetka St #A, Houston, TX 77021
3beds
1,976sqft
Price may not include required fees and charges.
Singlefamily
Available now
Electric, ceiling fan
Electric dryer hookup laundry
2 Attached garage spaces parking
Electric
What's special
Open-concept floor planSpacious bedroomsQuartz countertopsPrivate en-suite bathroomChef-inspired island kitchenGas rangeBreakfast bar
- 34 days |
- -- |
- -- |
Travel times
Facts & features
Interior
Bedrooms & bathrooms
- Bedrooms: 3
- Bathrooms: 4
- Full bathrooms: 3
- 1/2 bathrooms: 1
Rooms
- Room types: Breakfast Nook
Heating
- Electric
Cooling
- Electric, Ceiling Fan
Appliances
- Included: Dishwasher, Disposal, Dryer, Microwave, Refrigerator, Washer
- Laundry: Electric Dryer Hookup, Gas Dryer Hookup, In Unit, Washer Hookup
Features
- All Bedrooms Up, Ceiling Fan(s), En-Suite Bath, High Ceilings, Primary Bed - 2nd Floor, Walk-In Closet(s)
- Flooring: Tile
Interior area
- Total interior livable area: 1,976 sqft
Property
Parking
- Total spaces: 2
- Parking features: Attached, Covered
- Has attached garage: Yes
- Details: Contact manager
Features
- Stories: 2
- Patio & porch: Patio
- Exterior features: All Bedrooms Up, Architecture Style: Contemporary/Modern, Attached, Electric Dryer Hookup, Electric Gate, En-Suite Bath, Garage Door Opener, Gas Dryer Hookup, Heating: Electric, High Ceilings, Insulated Doors, Insulated/Low-E windows, Kitchen/Dining Combo, Living Area - 1st Floor, Living/Dining Combo, Patio Lot, Primary Bed - 2nd Floor, Street, Subdivided, Utility Room, Walk-In Closet(s), Washer Hookup
Details
- Parcel number: 1440770010004
Construction
Type & style
- Home type: SingleFamily
- Property subtype: SingleFamily
Condition
- Year built: 2022
Community & HOA
Location
- Region: Houston
Financial & listing details
- Lease term: Long Term
Price history
| Date | Event | Price |
|---|---|---|
| 10/17/2025 | Listed for rent | $2,500-5.7%$1/sqft |
Source: | ||
| 10/17/2025 | Listing removed | $2,650$1/sqft |
Source: | ||
| 10/1/2025 | Listed for rent | $2,650-3.6%$1/sqft |
Source: | ||
| 12/24/2024 | Listing removed | $2,750-3.5%$1/sqft |
Source: | ||
| 12/5/2024 | Listed for rent | $2,850$1/sqft |
Source: | ||

