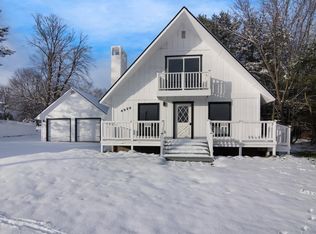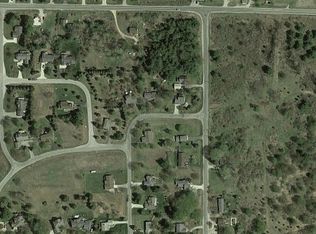Sold for $489,000
$489,000
4925 Ridge Crest Rd, Williamsburg, MI 49690
3beds
2,010sqft
Single Family Residence
Built in 1994
0.43 Acres Lot
$487,600 Zestimate®
$243/sqft
$2,289 Estimated rent
Home value
$487,600
$434,000 - $546,000
$2,289/mo
Zestimate® history
Loading...
Owner options
Explore your selling options
What's special
Charming Home in Prime Location Near Beaches, Trails, and More! This well maintained 3 bedroom/2 bath home includes a new roof in 2019, new washer/dryer, AC and water heater in 2021, along with all new appliances in 2024/25. The location of this home offers the perfect blend of tranquility and accessibility, nestled just minutes from some of the region’s most popular attractions. Enjoy quick access to East Bay at the Bayside Park Beach and East Bay Harbor Marina just a short drive away. Just down the road, you’ll find the famed horse shows at Flintfields Horse Park. Outdoor enthusiasts will love being near both the Vasa Trailhead and TART Trails, offering miles of scenic paths for biking, hiking, and cross-country skiing. Convenience is key, with Acme Meijer nearby for all your daily needs and world-class amenities at the Grand Traverse Resort and Spa just moments away. Downtown Traverse City and village of Elk Rapids within a 10 min drive.
Zillow last checked: 8 hours ago
Listing updated: September 26, 2025 at 08:59am
Listed by:
Kirstie Swanson Home:231-632-5581,
Century 21 Northland 231-929-7900
Bought with:
Ryan Craig, 6501416001
@properties Christie's Int'l
Jennifer Craig, 6501406863
@properties Christie's Int'l
Source: NGLRMLS,MLS#: 1934590
Facts & features
Interior
Bedrooms & bathrooms
- Bedrooms: 3
- Bathrooms: 2
- Full bathrooms: 2
- Main level bathrooms: 1
- Main level bedrooms: 1
Primary bedroom
- Level: Upper
- Area: 145.6
- Dimensions: 14 x 10.4
Bedroom 2
- Level: Upper
- Area: 186.2
- Dimensions: 14 x 13.3
Bedroom 3
- Level: Main
- Area: 132.6
- Dimensions: 13 x 10.2
Primary bathroom
- Features: Shared
Dining room
- Area: 156
- Dimensions: 13 x 12
Kitchen
- Area: 207.9
- Dimensions: 21 x 9.9
Living room
- Area: 234
- Dimensions: 15.6 x 15
Heating
- Forced Air, Space Heater, Heat Pump, Natural Gas, Fireplace(s)
Cooling
- Central Air, Whole House Fan/Attic Fan
Appliances
- Included: Refrigerator, Oven/Range, Disposal, Dishwasher, Microwave, Water Softener Owned, Washer, Dryer, Water Filtration System, Exhaust Fan, Water Purifier, Gas Water Heater
- Laundry: Lower Level
Features
- Breakfast Nook, Solid Surface Counters, Den/Study, Ceiling Fan(s), Cable TV, High Speed Internet
- Flooring: Carpet, Wood, Tile
- Windows: Blinds, Curtain Rods
- Has fireplace: Yes
- Fireplace features: Gas
Interior area
- Total structure area: 2,010
- Total interior livable area: 2,010 sqft
- Finished area above ground: 1,685
- Finished area below ground: 325
Property
Parking
- Total spaces: 2
- Parking features: Attached, Garage Door Opener, Paved, Concrete
- Attached garage spaces: 2
- Has uncovered spaces: Yes
Accessibility
- Accessibility features: Covered Entrance
Features
- Levels: Two
- Stories: 2
- Patio & porch: Deck, Porch
- Exterior features: Sprinkler System, Sidewalk, Rain Gutters
- Fencing: Invisible
- Has view: Yes
- View description: Countryside View
- Waterfront features: None
Lot
- Size: 0.43 Acres
- Dimensions: 200 x 101
- Features: Corner Lot, Subdivided
Details
- Additional structures: None
- Parcel number: 0174002800
- Zoning description: Residential
Construction
Type & style
- Home type: SingleFamily
- Property subtype: Single Family Residence
Materials
- Frame, Vinyl Siding
- Foundation: Poured Concrete
- Roof: Asphalt
Condition
- New construction: No
- Year built: 1994
Utilities & green energy
- Sewer: Private Sewer
- Water: Private
Green energy
- Energy efficient items: Appliances, Thermostat
- Water conservation: Not Applicable
Community & neighborhood
Security
- Security features: Smoke Detector(s)
Community
- Community features: None
Location
- Region: Williamsburg
- Subdivision: BunkerHillSub/Wellington Farms
HOA & financial
HOA
- Services included: None
Other
Other facts
- Listing agreement: Exclusive Right Sell
- Price range: $489K - $489K
- Listing terms: Conventional,Cash
- Ownership type: Private Owner
- Road surface type: Asphalt
Price history
| Date | Event | Price |
|---|---|---|
| 9/26/2025 | Sold | $489,000-2%$243/sqft |
Source: | ||
| 7/25/2025 | Price change | $499,000-3.9%$248/sqft |
Source: | ||
| 6/2/2025 | Listed for sale | $519,000+82.1%$258/sqft |
Source: | ||
| 5/8/2019 | Listing removed | $285,000$142/sqft |
Source: CENTURY 21 Northland #1860040 Report a problem | ||
| 4/27/2019 | Listed for sale | $285,000+29.5%$142/sqft |
Source: CENTURY 21 Northland #1860040 Report a problem | ||
Public tax history
| Year | Property taxes | Tax assessment |
|---|---|---|
| 2025 | $3,768 +5.3% | $239,800 +2.9% |
| 2024 | $3,577 +5% | $233,100 +22.2% |
| 2023 | $3,407 +3.4% | $190,700 +27% |
Find assessor info on the county website
Neighborhood: 49690
Nearby schools
GreatSchools rating
- 5/10Courtade Elementary SchoolGrades: PK-5Distance: 3.9 mi
- 8/10East Middle SchoolGrades: 6-8Distance: 4.3 mi
- 9/10Central High SchoolGrades: 8-12Distance: 4.6 mi
Schools provided by the listing agent
- District: Traverse City Area Public Schools
Source: NGLRMLS. This data may not be complete. We recommend contacting the local school district to confirm school assignments for this home.
Get pre-qualified for a loan
At Zillow Home Loans, we can pre-qualify you in as little as 5 minutes with no impact to your credit score.An equal housing lender. NMLS #10287.

