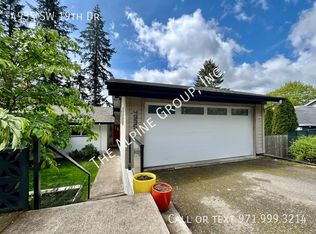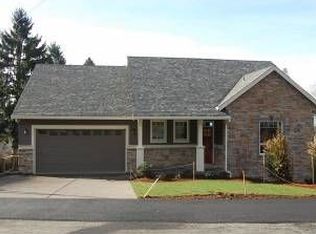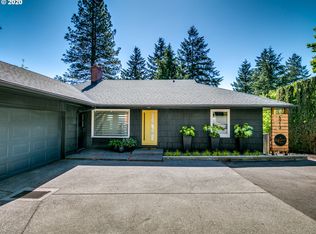Have it all in Hillsdale. Beautifully maintained home by the same owner for 24 years. Soak in the sunlight and sunset views from almost every window on main. Linger on the deck or established gardens or venture to the flat large grass already set with swings. Updated kitchen that opens to living room/dining room makes it ideal for entertaining. 1 mile to High and elementary school, .7 miles to middle school. Great local pubs, library, coffee shop and grocery stores all less than 1 mile walk. [Home Energy Score = 7. HES Report at https://rpt.greenbuildingregistry.com/hes/OR10182492]
This property is off market, which means it's not currently listed for sale or rent on Zillow. This may be different from what's available on other websites or public sources.


