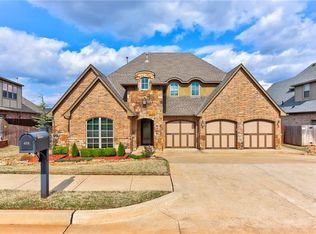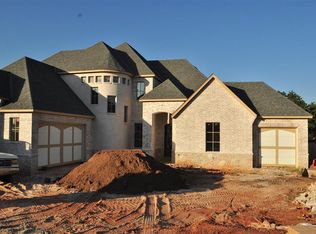Sold for $695,000
$695,000
4925 Shades Bridge Rd, Edmond, OK 73034
4beds
4,220sqft
Single Family Residence
Built in 2014
0.3 Acres Lot
$694,700 Zestimate®
$165/sqft
$4,716 Estimated rent
Home value
$694,700
$660,000 - $736,000
$4,716/mo
Zestimate® history
Loading...
Owner options
Explore your selling options
What's special
2 BONUS ROOMS - LARGE BACKYARD - EXTENDED PERGOLA PATIO!!! Impressive appointments such as the 8ft IRON DOUBLE DOOR, authentic hand-scraped wood floors, brick accents, wood beams, stacked stone fireplace and enhanced wood trim package. Notable recent updates include: NEW Frigidaire double ovens, NEW Bosch dishwasher, Extended patio with slate tile, Pergola with rain shield, fenced dog runs, plantation shutters, toilets upgraded to chair-height. The open kitchen is great for entertaining and has all stainless steel appliances, 6-burner gas cooktop, granite countertops, deep pantry and huge kitchen island with prep sink. All 4 bedrooms are on the first level and each have direct access to a full bathroom, and you still have a half bath left for your guests! The spacious primary suite has access to the back patio, huge whirlpool tub, and access to the laundry room through the oversized closet. Upstairs you will find two extra living spaces that could be used as a GAME ROOM with SEPARATE THEATER ROOM (or 5th bed/Guest suite) with a full bathroom. A highly sought-after neighborhood, TWIN BRIDGES is loved for its ample space between homes, winding streets, pool, park, splash pad, walking trails, clubhouse, fitness center, and neighborhood lake/ponds for fishing. Come See Today!
Zillow last checked: 8 hours ago
Listing updated: August 11, 2025 at 08:01pm
Listed by:
Chris Moore 405-308-0281,
CENTURY 21 Judge Fite Company
Bought with:
Suzanne Ogle, 178650
Keller Williams Central OK ED
Source: MLSOK/OKCMAR,MLS#: 1176210
Facts & features
Interior
Bedrooms & bathrooms
- Bedrooms: 4
- Bathrooms: 5
- Full bathrooms: 4
- 1/2 bathrooms: 1
Heating
- Zoned
Cooling
- Zoned
Appliances
- Included: Dishwasher, Disposal, Microwave, Gas Oven, Double Oven, Built-In Gas Range
- Laundry: Laundry Room
Features
- Ceiling Fan(s), Paint Woodwork, Stained Wood
- Flooring: Carpet, Wood
- Windows: Double Pane Windows
- Number of fireplaces: 1
- Fireplace features: Gas Log
Interior area
- Total structure area: 4,220
- Total interior livable area: 4,220 sqft
Property
Parking
- Total spaces: 3
- Parking features: Concrete
- Garage spaces: 3
Features
- Levels: Two
- Stories: 2
- Patio & porch: Patio, Porch
- Exterior features: Rain Gutters
- Has spa: Yes
- Spa features: Bath
- Fencing: Wood
Lot
- Size: 0.30 Acres
- Features: Interior Lot
Details
- Parcel number: 4925NONEShadesBridge73034
- Special conditions: None
Construction
Type & style
- Home type: SingleFamily
- Architectural style: Traditional
- Property subtype: Single Family Residence
Materials
- Brick, Stone
- Foundation: Slab
- Roof: Composition
Condition
- Year built: 2014
Details
- Builder name: Grapevine Homes
Utilities & green energy
- Utilities for property: Cable Available, High Speed Internet, Public
Community & neighborhood
Location
- Region: Edmond
HOA & financial
HOA
- Has HOA: Yes
- HOA fee: $500 annually
- Services included: Common Area Maintenance, Pool
Price history
| Date | Event | Price |
|---|---|---|
| 8/11/2025 | Sold | $695,000-2.1%$165/sqft |
Source: | ||
| 7/12/2025 | Pending sale | $710,000$168/sqft |
Source: | ||
| 7/7/2025 | Price change | $710,000-5.3%$168/sqft |
Source: | ||
| 6/18/2025 | Listed for sale | $749,900-2%$178/sqft |
Source: | ||
| 6/6/2025 | Listing removed | $764,900$181/sqft |
Source: | ||
Public tax history
| Year | Property taxes | Tax assessment |
|---|---|---|
| 2024 | $7,148 +3.8% | $69,054 +3% |
| 2023 | $6,884 +2.7% | $67,042 +3% |
| 2022 | $6,706 +3.5% | $65,090 +3% |
Find assessor info on the county website
Neighborhood: Golden Gate
Nearby schools
GreatSchools rating
- 9/10Heritage Elementary SchoolGrades: PK-5Distance: 0.5 mi
- 7/10Sequoyah Middle SchoolGrades: 6-8Distance: 2.6 mi
- 10/10North High SchoolGrades: 9-12Distance: 2.8 mi
Schools provided by the listing agent
- Elementary: Heritage ES
- Middle: Sequoyah MS
- High: North HS
Source: MLSOK/OKCMAR. This data may not be complete. We recommend contacting the local school district to confirm school assignments for this home.
Get a cash offer in 3 minutes
Find out how much your home could sell for in as little as 3 minutes with a no-obligation cash offer.
Estimated market value$694,700
Get a cash offer in 3 minutes
Find out how much your home could sell for in as little as 3 minutes with a no-obligation cash offer.
Estimated market value
$694,700

